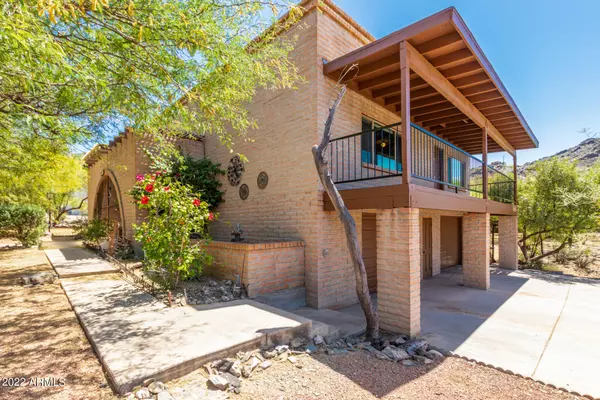For more information regarding the value of a property, please contact us for a free consultation.
1743 E VOGEL Avenue Phoenix, AZ 85020
Want to know what your home might be worth? Contact us for a FREE valuation!

Our team is ready to help you sell your home for the highest possible price ASAP
Key Details
Sold Price $650,000
Property Type Single Family Home
Sub Type Single Family - Detached
Listing Status Sold
Purchase Type For Sale
Square Footage 2,300 sqft
Price per Sqft $282
Subdivision Ocotillo Hills 8
MLS Listing ID 6388456
Sold Date 06/10/22
Style Contemporary
Bedrooms 4
HOA Y/N No
Originating Board Arizona Regional Multiple Listing Service (ARMLS)
Year Built 1977
Annual Tax Amount $3,280
Tax Year 2021
Lot Size 0.457 Acres
Acres 0.46
Property Description
One of a kind property surrounded by a natural desert landscape! Enjoy the warm evenings in the cozy courtyard which features an arched entry w/welcoming iron gate. Upon entry, a staircase w/Saltillo tile will greet you. Upstairs, you'll find a bright great room w/fireplace & laminate flooring. Beautiful eat-in kitchen has stylish counters, oak cabinets, mosaic backsplash, walk-in pantry, wine cooler, & high-end appliances. Outside the dining area leads you to a large balcony where you can watch amazing sunsets & mountains! Large primary bedroom w/dual closets, walk-in closet, an ensuite w/shower, jetted tub, & dual sinks. NEW Roof & NEW outdoor deck. Downstairs you'll love all the storage, 3rd private bathroom, 2nd laundry & huge workshop & garage! Greenhouse in rear of the home and tons tons of additional land to expand your options.
Location
State AZ
County Maricopa
Community Ocotillo Hills 8
Direction Head east on E Hatcher Rd, Left to stay on E Hatcher Rd, Left on N 18th St, Continue on E Vogel Ave. Property will be on the left.
Rooms
Other Rooms Separate Workshop, Great Room
Master Bedroom Upstairs
Den/Bedroom Plus 5
Separate Den/Office Y
Interior
Interior Features Upstairs, Eat-in Kitchen, Breakfast Bar, 9+ Flat Ceilings, Pantry, Double Vanity, Full Bth Master Bdrm, Separate Shwr & Tub, Tub with Jets, High Speed Internet, Granite Counters
Heating Electric, ENERGY STAR Qualified Equipment, See Remarks
Cooling Refrigeration, Ceiling Fan(s), ENERGY STAR Qualified Equipment
Flooring Carpet, Laminate, Tile, Other
Fireplaces Type 1 Fireplace, Living Room
Fireplace Yes
SPA None
Laundry Engy Star (See Rmks)
Exterior
Exterior Feature Balcony, Private Yard
Parking Features Attch'd Gar Cabinets, Dir Entry frm Garage, Electric Door Opener, Extnded Lngth Garage, Side Vehicle Entry, Tandem
Garage Spaces 4.0
Garage Description 4.0
Fence Block, Partial
Pool None
Utilities Available APS
Amenities Available None
View City Lights, Mountain(s)
Roof Type Built-Up
Accessibility Bath Grab Bars
Private Pool No
Building
Lot Description Sprinklers In Front, Natural Desert Back, Auto Timer H2O Front, Natural Desert Front
Story 2
Builder Name RALPH LINDER
Sewer Public Sewer
Water City Water
Architectural Style Contemporary
Structure Type Balcony,Private Yard
New Construction No
Schools
Elementary Schools Mercury Mine Elementary School
Middle Schools Shea Middle School
High Schools Shadow Mountain High School
School District Paradise Valley Unified District
Others
HOA Fee Include No Fees
Senior Community No
Tax ID 165-24-094-A
Ownership Fee Simple
Acceptable Financing Cash, Conventional, FHA, VA Loan
Horse Property N
Listing Terms Cash, Conventional, FHA, VA Loan
Financing Other
Read Less

Copyright 2025 Arizona Regional Multiple Listing Service, Inc. All rights reserved.
Bought with Long Realty Uptown




