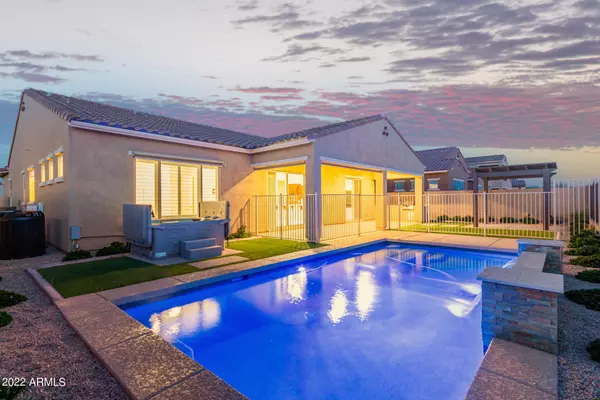For more information regarding the value of a property, please contact us for a free consultation.
17893 W MOUNTAIN SAGE Drive Goodyear, AZ 85338
Want to know what your home might be worth? Contact us for a FREE valuation!

Our team is ready to help you sell your home for the highest possible price ASAP
Key Details
Sold Price $670,000
Property Type Single Family Home
Sub Type Single Family - Detached
Listing Status Sold
Purchase Type For Sale
Square Footage 2,457 sqft
Price per Sqft $272
Subdivision Coronado Village At Estrella Mtn Ranch Parcel 7.6
MLS Listing ID 6386274
Sold Date 05/09/22
Style Ranch
Bedrooms 3
HOA Fees $111/mo
HOA Y/N Yes
Originating Board Arizona Regional Multiple Listing Service (ARMLS)
Year Built 2018
Annual Tax Amount $3,061
Tax Year 2021
Lot Size 7,791 Sqft
Acres 0.18
Property Description
You will surely fall in love with this beautiful residence in desirable Estrella! Nestled on a Premium View fenced Lot adjacent to community Park!! Fantastic interior is filled w/so much gorgeous natural light, recessed lighting, bright neutral paint, Tile in the right areas - split floor plan Entertaining home. Stunning kitchen opens out to the huge open GREAT room and features SS appliances, ton of cabinets, & a center island w/breakfast bar. The primary bedroom provides a lavish ensuite w/dual sinks, standalone soaking tub, enclosed glass shower, & walk-in closet. Jack and Jill bath for the rest of the bedrooms. Serene backyard with covered patio, built-in BBQ, Gazebo, sparkling pool, & above-ground spa is perfect for your relaxing and entertaining needs. Location- Location Location.. Is ideal with Views Galore! a few additional upgrades include- security system, Whole house water system and RO system, custom blinds, 3 outdoor sun shades on patio, gated pool with lock, HUGE BAJA deck with pebble sheen pool for fun in the sun entertainment! 3 Car garage has a man door leading to the Side of the home. EXTREME Energy efficient Spray foam insulation, 8' Tall interior Doors throughout, a spacious DEN, Neat floor plan with master suite bathroom entrance to utility/ laundry room. Walking distance to community Center Presidio work out facility, community pool, restaurant / media commons room. Surrounded by majestic mountains and wide-open desert vistas, life in Estrella is a masterpiece of harmonious balance- dynamic- yet serene,,, offering something for everyone - no matter what stage of life. A resort-inspired lifestyle with state-of-the-art amenities awaits you!
Location
State AZ
County Maricopa
Community Coronado Village At Estrella Mtn Ranch Parcel 7.6
Direction From Estrella Parkway - West on Calistoga Drive - Turn left onto S 179th Dr. Turn left onto W Granite View Dr. Turn left onto W Mountain Sage Dr. Property will be on the right (corner home).
Rooms
Other Rooms Great Room
Master Bedroom Split
Den/Bedroom Plus 4
Separate Den/Office Y
Interior
Interior Features Breakfast Bar, No Interior Steps, Other, Soft Water Loop, Vaulted Ceiling(s), Kitchen Island, Pantry, Double Vanity, Full Bth Master Bdrm, Separate Shwr & Tub, High Speed Internet, Granite Counters
Heating Natural Gas
Cooling Refrigeration, Ceiling Fan(s)
Flooring Carpet, Tile
Fireplaces Number No Fireplace
Fireplaces Type None
Fireplace No
Window Features Double Pane Windows
SPA Above Ground,Heated
Exterior
Exterior Feature Covered Patio(s), Gazebo/Ramada, Patio, Built-in Barbecue
Parking Features Dir Entry frm Garage, Electric Door Opener, Tandem
Garage Spaces 3.0
Garage Description 3.0
Fence Wrought Iron
Pool Variable Speed Pump, Fenced, Heated, Private
Community Features Community Pool Htd, Community Pool, Lake Subdivision, Community Media Room, Golf, Tennis Court(s), Racquetball, Playground, Biking/Walking Path, Clubhouse, Fitness Center
Utilities Available APS, SW Gas
Amenities Available Management, Rental OK (See Rmks)
Roof Type Tile
Accessibility Accessible Door 32in+ Wide, Accessible Hallway(s)
Private Pool Yes
Building
Lot Description Sprinklers In Rear, Sprinklers In Front, Corner Lot, Desert Front, Gravel/Stone Front, Gravel/Stone Back, Synthetic Grass Back, Auto Timer H2O Front
Story 1
Builder Name William Ryan Homes
Sewer Public Sewer
Water City Water
Architectural Style Ranch
Structure Type Covered Patio(s),Gazebo/Ramada,Patio,Built-in Barbecue
New Construction No
Schools
Elementary Schools Westar Elementary School
Middle Schools Westar Elementary School
High Schools Estrella Foothills High School
School District Buckeye Union High School District
Others
HOA Name Estrella Community
HOA Fee Include Maintenance Grounds
Senior Community No
Tax ID 400-82-468
Ownership Fee Simple
Acceptable Financing Cash, Conventional, FHA, VA Loan
Horse Property N
Listing Terms Cash, Conventional, FHA, VA Loan
Financing Conventional
Read Less

Copyright 2025 Arizona Regional Multiple Listing Service, Inc. All rights reserved.
Bought with Venture REI, LLC




