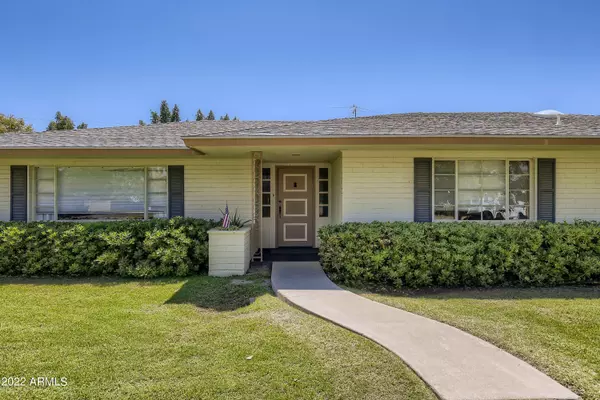For more information regarding the value of a property, please contact us for a free consultation.
109 E HAYWARD Avenue Phoenix, AZ 85020
Want to know what your home might be worth? Contact us for a FREE valuation!

Our team is ready to help you sell your home for the highest possible price ASAP
Key Details
Sold Price $1,050,000
Property Type Single Family Home
Sub Type Single Family - Detached
Listing Status Sold
Purchase Type For Sale
Square Footage 2,821 sqft
Price per Sqft $372
Subdivision Brophy Estates Amd
MLS Listing ID 6383639
Sold Date 05/13/22
Style Ranch
Bedrooms 4
HOA Y/N No
Originating Board Arizona Regional Multiple Listing Service (ARMLS)
Year Built 1954
Annual Tax Amount $5,770
Tax Year 2021
Lot Size 0.465 Acres
Acres 0.46
Property Description
First time on the market! A great opportunity to remodel or build your dream home in this highly sought after North Central neighborhood. Located on a premiere street between the 7's. This classic ranch home sits on a 20,238 sq ft lot featuring 4 beds, 3 baths, formal living/dining rooms, family rm w fireplace, large eat-in kitchen, & AZ room. This well loved home has great bones & a floorplan that flows. Spacious backyard has large grass area, pool & patio - perfect for entertaining family & friends. An abundance of potential awaits. This home checks all the boxes. Steps from Murphy's Bridle Path where you can walk, run, or bike to Farmer's markets, parks, restaurants & shopping. Located within the highly desired A+ Madison School district & close proximity to prestigious private schools!
Location
State AZ
County Maricopa
Community Brophy Estates Amd
Rooms
Other Rooms Family Room, Arizona RoomLanai
Den/Bedroom Plus 4
Separate Den/Office N
Interior
Interior Features Eat-in Kitchen, Pantry, 3/4 Bath Master Bdrm, High Speed Internet, Granite Counters
Heating Electric
Cooling Refrigeration, Ceiling Fan(s)
Flooring Carpet, Wood
Fireplaces Type 1 Fireplace
Fireplace Yes
Window Features Skylight(s)
SPA None
Exterior
Exterior Feature Patio, Storage
Carport Spaces 2
Fence Block
Pool Private
Landscape Description Irrigation Back, Irrigation Front
Utilities Available APS, SW Gas
Amenities Available None
Waterfront No
View Mountain(s)
Roof Type Composition
Private Pool Yes
Building
Lot Description Grass Front, Grass Back, Irrigation Front, Irrigation Back
Story 1
Builder Name unknown
Sewer Public Sewer
Water City Water
Architectural Style Ranch
Structure Type Patio,Storage
Schools
Elementary Schools Madison Richard Simis School
Middle Schools Madison Meadows School
High Schools Central High School
School District Phoenix Union High School District
Others
HOA Fee Include No Fees
Senior Community No
Tax ID 160-44-013
Ownership Fee Simple
Acceptable Financing Cash, Conventional
Horse Property N
Listing Terms Cash, Conventional
Financing Other
Read Less

Copyright 2024 Arizona Regional Multiple Listing Service, Inc. All rights reserved.
Bought with Urban Blue Realty, LLC
GET MORE INFORMATION




