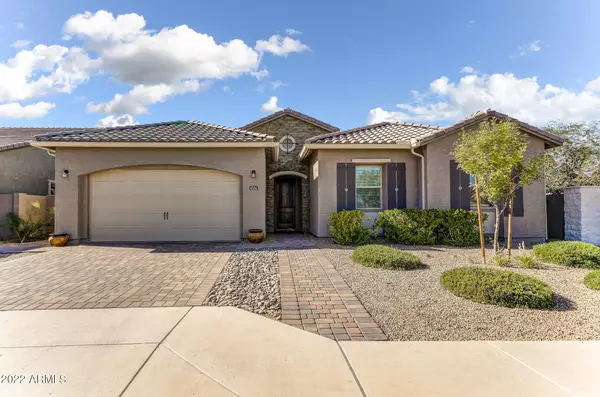For more information regarding the value of a property, please contact us for a free consultation.
4334 S NOTTING HILL Drive Gilbert, AZ 85297
Want to know what your home might be worth? Contact us for a FREE valuation!

Our team is ready to help you sell your home for the highest possible price ASAP
Key Details
Sold Price $860,000
Property Type Single Family Home
Sub Type Single Family - Detached
Listing Status Sold
Purchase Type For Sale
Square Footage 2,984 sqft
Price per Sqft $288
Subdivision Kensington Estates Phase 1
MLS Listing ID 6350227
Sold Date 04/01/22
Style Ranch
Bedrooms 4
HOA Fees $70/mo
HOA Y/N Yes
Originating Board Arizona Regional Multiple Listing Service (ARMLS)
Year Built 2018
Annual Tax Amount $2,594
Tax Year 2021
Lot Size 8,125 Sqft
Acres 0.19
Property Description
A corner lot, clean, open concept, built in 2018, single story home in quiet Kensington Estates Community In Gilbert AZ.
This tranquil and meticulously detailed single story home could be yours. You have no neighbor to your right and back of the home. Your future home features 4 bedroom, 2.5 bathroom, 2980 plus square feet of endless possibilities. Entertain and host with style in your chef's kitchen with gourmet appliances such as wall oven, 36'' gas cooktop, commercial type hood, quartz countertops with designer backsplash, modern cabinets, large kitchen nook. The possibility of creating lifetime memories does not end indoors. Just open the sliding glass door at the great nook and extend your fun in your very simple yet elegant backyard oasis. The architects leveraged the opportunity to design an impressive layout with 10' ceiling that shows the homes character. Your home is a split floor plan that includes master bedroom with an intimate master bathroom with her and his sink, a custom tiled standing shower, and a massive closet. They also placed 3 very large bedrooms and a bathroom at the end of the north east side of the home for undisturbed privacy. There is a teen room for the respective 3 bedrooms to enjoy their video games.
In addition to what was selected with the builder, the owners customized the home further for you by adding elegant upgrades such as two tone paint in the interior and garage, garage epoxy, window sunscreens, shutters, lights and light fixtures, ceiling fans, designed the mud room, elegant landscaping with pavers/artificial turf, garden and more.
This is a rarity in open concept living. The location provides easy access to shopping, dining, loop 202.
Location
State AZ
County Maricopa
Community Kensington Estates Phase 1
Direction Head south on S Lindsay Rd, Left on E Lovebird Ln, Right on S Cromwell Ln, Left on E Ladbroke Way, Right on S Notting Hill Dr. property is the first on your right.
Rooms
Other Rooms Great Room, Media Room
Master Bedroom Split
Den/Bedroom Plus 5
Separate Den/Office Y
Interior
Interior Features Eat-in Kitchen, Breakfast Bar, 9+ Flat Ceilings, No Interior Steps, Soft Water Loop, Kitchen Island, Pantry, Double Vanity, Full Bth Master Bdrm, High Speed Internet, Granite Counters
Heating Natural Gas
Cooling Refrigeration, Programmable Thmstat, Ceiling Fan(s)
Flooring Carpet, Tile
Fireplaces Number No Fireplace
Fireplaces Type None
Fireplace No
Window Features Vinyl Frame,ENERGY STAR Qualified Windows,Double Pane Windows,Low Emissivity Windows
SPA None
Laundry Wshr/Dry HookUp Only
Exterior
Exterior Feature Covered Patio(s), Patio, Private Yard
Parking Features Attch'd Gar Cabinets, Electric Door Opener, RV Gate
Garage Spaces 2.0
Garage Description 2.0
Fence Block
Pool None
Community Features Playground, Biking/Walking Path
Utilities Available SRP, SW Gas
Amenities Available Management
Roof Type Tile,Concrete
Private Pool No
Building
Lot Description Sprinklers In Rear, Sprinklers In Front, Corner Lot, Desert Front, Gravel/Stone Back, Synthetic Grass Back, Auto Timer H2O Front, Auto Timer H2O Back
Story 1
Builder Name Woodside Homes
Sewer Sewer - Available, Public Sewer
Water City Water
Architectural Style Ranch
Structure Type Covered Patio(s),Patio,Private Yard
New Construction No
Schools
Elementary Schools Weinberg Elementary School
Middle Schools Willie & Coy Payne Jr. High
High Schools Perry High School
School District Chandler Unified District
Others
HOA Name Kensington Estates
HOA Fee Include Maintenance Grounds
Senior Community No
Tax ID 313-23-055
Ownership Fee Simple
Acceptable Financing Cash, Conventional, FHA, VA Loan
Horse Property N
Listing Terms Cash, Conventional, FHA, VA Loan
Financing Conventional
Read Less

Copyright 2025 Arizona Regional Multiple Listing Service, Inc. All rights reserved.
Bought with Good Oak Real Estate


