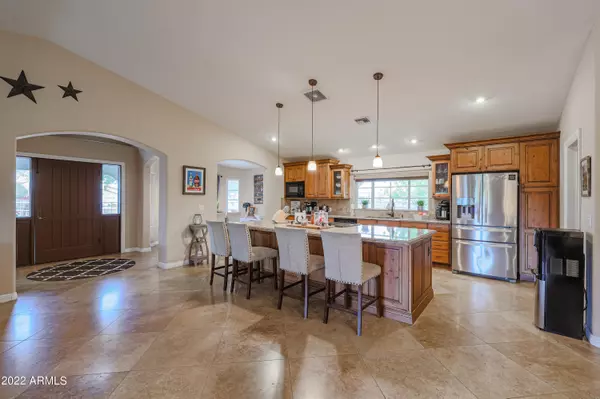For more information regarding the value of a property, please contact us for a free consultation.
5501 N 105TH Lane Glendale, AZ 85307
Want to know what your home might be worth? Contact us for a FREE valuation!

Our team is ready to help you sell your home for the highest possible price ASAP
Key Details
Sold Price $880,000
Property Type Single Family Home
Sub Type Single Family - Detached
Listing Status Sold
Purchase Type For Sale
Square Footage 2,992 sqft
Price per Sqft $294
Subdivision Thoroughbred Farms Lot 1-8
MLS Listing ID 6374287
Sold Date 06/07/22
Style Ranch
Bedrooms 3
HOA Y/N No
Originating Board Arizona Regional Multiple Listing Service (ARMLS)
Year Built 1993
Annual Tax Amount $4,620
Tax Year 2021
Lot Size 0.807 Acres
Acres 0.81
Property Description
Your dream horse property awaits. This custom home in Thoroughbred Ranch is guaranteed to impress. Stunning and gorgeous luxury finishes make this home one you cannot live without. Vaulted ceilings, high end carpentry, a game room with a wet bar, are touches that make this property stand out. There is nothing in the MLS active or coming soon that even comes close to how beautiful and well appointed this home is.
Beautiful horse facilities including barns, a tack room, and turnout mean you can live the equestrian life while in luxury at the same time. Not to mention flood irrigation, ample privacy, meanwhile minut from freeways, Cardinals games and restaurants. We don't have enough space to list all the features. Ask your agent for the attachments with even more info!
Act immediately, this property is beyond special, you'll regret hesitating. Buyer failed to preform on previous contract.
Location
State AZ
County Maricopa
Community Thoroughbred Farms Lot 1-8
Rooms
Other Rooms Family Room, BonusGame Room
Den/Bedroom Plus 4
Ensuite Laundry WshrDry HookUp Only
Separate Den/Office N
Interior
Interior Features Breakfast Bar, No Interior Steps, Vaulted Ceiling(s), Wet Bar, Kitchen Island, Pantry, 3/4 Bath Master Bdrm, Double Vanity, High Speed Internet, Granite Counters
Laundry Location WshrDry HookUp Only
Heating Electric
Cooling Refrigeration, Programmable Thmstat, Ceiling Fan(s)
Flooring Carpet, Tile
Fireplaces Type Other (See Remarks), 1 Fireplace
Fireplace Yes
SPA None
Laundry WshrDry HookUp Only
Exterior
Exterior Feature Covered Patio(s), Patio, Storage
Garage Electric Door Opener
Garage Spaces 3.0
Garage Description 3.0
Fence Other, Chain Link
Pool None
Landscape Description Irrigation Back, Flood Irrigation, Irrigation Front
Community Features Near Bus Stop, Biking/Walking Path
Utilities Available SRP
Amenities Available None
Waterfront No
Roof Type Composition
Parking Type Electric Door Opener
Private Pool No
Building
Lot Description Sprinklers In Front, Grass Front, Grass Back, Auto Timer H2O Front, Irrigation Front, Irrigation Back, Flood Irrigation
Story 1
Builder Name unknown
Sewer Septic in & Cnctd
Water City Water
Architectural Style Ranch
Structure Type Covered Patio(s),Patio,Storage
Schools
Elementary Schools Sonoran Sky Elementary School - Glendale
Middle Schools Sonoran Sky Elementary School - Glendale
High Schools Westview High School
School District Tolleson Union High School District
Others
HOA Fee Include No Fees
Senior Community No
Tax ID 102-16-301
Ownership Fee Simple
Acceptable Financing Conventional
Horse Property Y
Horse Feature Auto Water, Corral(s), Stall, Tack Room
Listing Terms Conventional
Financing Conventional
Read Less

Copyright 2024 Arizona Regional Multiple Listing Service, Inc. All rights reserved.
Bought with HomeSmart
GET MORE INFORMATION




