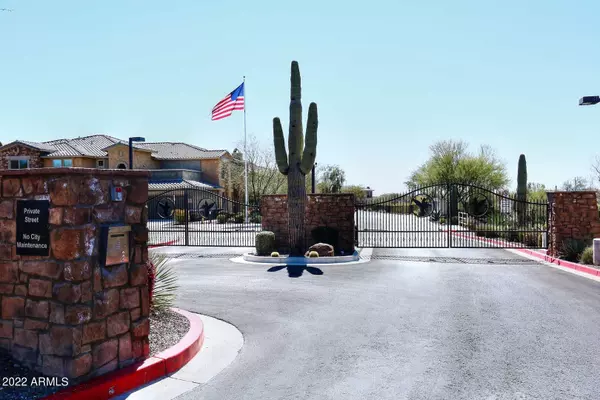For more information regarding the value of a property, please contact us for a free consultation.
2425 W BRONCO BUTTE Trail #2003 Phoenix, AZ 85085
Want to know what your home might be worth? Contact us for a FREE valuation!

Our team is ready to help you sell your home for the highest possible price ASAP
Key Details
Sold Price $455,200
Property Type Condo
Sub Type Apartment Style/Flat
Listing Status Sold
Purchase Type For Sale
Square Footage 1,368 sqft
Price per Sqft $332
Subdivision Desert Village At Sonoran Foothills Lot 1 Condomi
MLS Listing ID 6365930
Sold Date 05/11/22
Style Contemporary
Bedrooms 2
HOA Fees $349/mo
HOA Y/N Yes
Originating Board Arizona Regional Multiple Listing Service (ARMLS)
Year Built 2014
Annual Tax Amount $1,914
Tax Year 2021
Lot Size 1,481 Sqft
Acres 0.03
Property Description
FORMER MODEL! One of the most popular floorplans & UPGRADES galore including: ceramic tile, gas fireplace w/custom tile, custom paint throughout, white upgraded cabinetry, brushed nickel hardware, quartz countertops, glass tiled backsplash, LED lighting, N/S exposure & covered balcony w/partial mtn views. Easy access to highways, shopping, trails. Community has heated pool, workout facility & gas grills. Welcome Home!
Location
State AZ
County Maricopa
Community Desert Village At Sonoran Foothills Lot 1 Condomi
Direction I-17N to Sonoran Desert Dr/303. East on Sonoran Desert Dr to N Valley Pkwy. North (L) on North Valley Pkwy to Bronco Butte Tr. . East (R) on Bronco Butte to gated entrance. 1st L to Bldg 1 on N side
Rooms
Den/Bedroom Plus 2
Separate Den/Office N
Interior
Interior Features Breakfast Bar, 9+ Flat Ceilings, Fire Sprinklers, No Interior Steps, Pantry, 3/4 Bath Master Bdrm, Double Vanity, High Speed Internet
Heating Natural Gas
Cooling Refrigeration, Ceiling Fan(s)
Flooring Carpet, Tile
Fireplaces Type 1 Fireplace, Living Room, Gas
Fireplace Yes
SPA None
Exterior
Exterior Feature Balcony, Covered Patio(s)
Garage Electric Door Opener
Garage Spaces 1.0
Garage Description 1.0
Fence None
Pool None
Community Features Gated Community, Community Spa Htd, Community Spa, Community Pool Htd, Community Pool, Tennis Court(s), Playground, Biking/Walking Path, Fitness Center
Utilities Available APS
Amenities Available Management
Waterfront No
Roof Type Tile
Parking Type Electric Door Opener
Private Pool No
Building
Story 2
Builder Name Homes by Towne
Sewer Public Sewer
Water City Water
Architectural Style Contemporary
Structure Type Balcony,Covered Patio(s)
Schools
Elementary Schools Sonoran Foothills
Middle Schools Sonoran Foothills
High Schools Barry Goldwater High School
School District Deer Valley Unified District
Others
HOA Name Desert Village
HOA Fee Include Pest Control,Maintenance Grounds,Street Maint,Front Yard Maint,Trash,Water,Roof Replacement,Maintenance Exterior
Senior Community No
Tax ID 204-13-399
Ownership Condominium
Acceptable Financing Cash, Conventional, FHA, VA Loan
Horse Property N
Listing Terms Cash, Conventional, FHA, VA Loan
Financing Cash
Read Less

Copyright 2024 Arizona Regional Multiple Listing Service, Inc. All rights reserved.
Bought with Opendoor Brokerage, LLC
GET MORE INFORMATION




