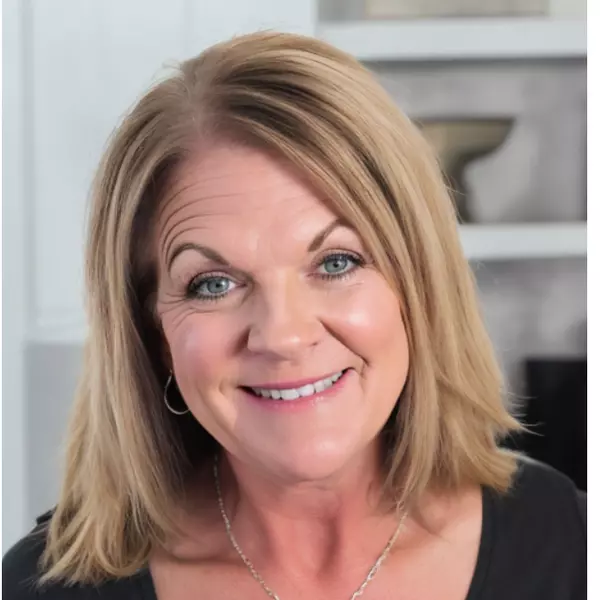For more information regarding the value of a property, please contact us for a free consultation.
6325 GARDENIA Lane Show Low, AZ 85901
Want to know what your home might be worth? Contact us for a FREE valuation!

Our team is ready to help you sell your home for the highest possible price ASAP
Key Details
Sold Price $680,000
Property Type Single Family Home
Sub Type Single Family Residence
Listing Status Sold
Purchase Type For Sale
Square Footage 2,294 sqft
Price per Sqft $296
Subdivision Linden Unsubscribed
MLS Listing ID 6365703
Sold Date 05/16/22
Style Other
Bedrooms 3
HOA Y/N No
Year Built 2003
Annual Tax Amount $1,692
Tax Year 2021
Lot Size 2.830 Acres
Acres 2.83
Property Sub-Type Single Family Residence
Source Arizona Regional Multiple Listing Service (ARMLS)
Property Description
This wonderful home with expansive tall pine forest views over 2.8 acres from towering living room windows. The stunning fireplace in the living room extends to the Tongue in Groove high ceilings in a spacious living room. Brown Wood-look Plank tiles were recently installed throughout much of the home. Master Bedroom and ensuite bathroom are conveniently downstairs. Master Shower remodeled. Cultured marble countertops. Kitchen and Master bedroom faucets replaced. New GE Slate grey appliances. Walk-in pantry. The upstairs loft looks down on the living room and has wonderful window views. The back deck to enjoy the view has been recently redone; it wraps around along the back and one side of the house; one side is covered. This home won't last long! No showing until Friday March 11, 2022
Location
State AZ
County Navajo
Community Linden Unsubscribed
Direction 89A from Phoenix to Payson, 260 East to Show Low to north on Casper Lane, right on Pony Lane, left on Anasazi Lane, left on Gardenia Ln to the home.
Rooms
Other Rooms Great Room, Family Room
Master Bedroom Downstairs
Den/Bedroom Plus 3
Separate Den/Office N
Interior
Interior Features Other, Master Downstairs, Breakfast Bar, Kitchen Island, Pantry, Full Bth Master Bdrm, Laminate Counters
Heating Propane
Cooling Central Air
Flooring Carpet, Tile
Fireplaces Type 1 Fireplace
Fireplace Yes
Window Features Dual Pane
Appliance Electric Cooktop
SPA None
Laundry Wshr/Dry HookUp Only
Exterior
Exterior Feature Balcony
Garage Spaces 2.0
Garage Description 2.0
Fence Chain Link
Pool None
Utilities Available Propane, Other
View Mountain(s)
Roof Type Metal
Porch Covered Patio(s)
Building
Story 2
Builder Name Bulls Eye Construct
Sewer Septic Tank
Water Shared Well
Architectural Style Other
Structure Type Balcony
New Construction No
Schools
Elementary Schools Out Of Maricopa Cnty
Middle Schools Out Of Maricopa Cnty
High Schools Other
Others
HOA Fee Include No Fees
Senior Community No
Tax ID 409-02-007-S
Ownership Fee Simple
Acceptable Financing Cash, Conventional
Horse Property Y
Listing Terms Cash, Conventional
Financing Conventional
Read Less

Copyright 2025 Arizona Regional Multiple Listing Service, Inc. All rights reserved.
Bought with RE/MAX Fine Properties




