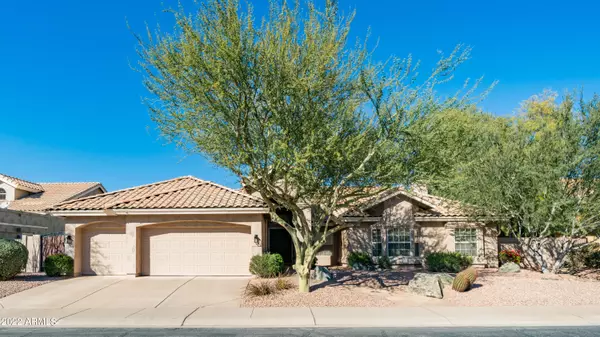For more information regarding the value of a property, please contact us for a free consultation.
1532 E SILVERWOOD Drive Phoenix, AZ 85048
Want to know what your home might be worth? Contact us for a FREE valuation!

Our team is ready to help you sell your home for the highest possible price ASAP
Key Details
Sold Price $835,000
Property Type Single Family Home
Sub Type Single Family - Detached
Listing Status Sold
Purchase Type For Sale
Square Footage 2,894 sqft
Price per Sqft $288
Subdivision Shadow Rock At The Foothills
MLS Listing ID 6341909
Sold Date 04/29/22
Style Ranch
Bedrooms 3
HOA Fees $52
HOA Y/N Yes
Originating Board Arizona Regional Multiple Listing Service (ARMLS)
Year Built 1990
Annual Tax Amount $4,909
Tax Year 2021
Lot Size 0.251 Acres
Acres 0.25
Property Description
First time on the market in Gated golf community! Original owner boasts pride of ownership. A truly beautifully maintained Single story, split floorplan, 3 bd + den home located in the highly sought after gated community of Shadow Rock on the golf course. Newly painted front door, upgraded patio doors. Upgraded tile flooring with just the right amount of carpet and stone. Remodeled kitchen w/Island and granite countertops. Breakfast nook exits to resort yard w/private pool. Family room features wet bar, f/p. amazing picture windows. Split master suite with upgraded master bath
and sitting room. Water Softener, w/d included, Recirculating hot water pump. Mountain views w/ desert landscaping front and back. Large Patio for entertaining and mature fruit trees. Amazing golf course and Mountain View!! Great Foothills location, Award winning Kyrene Schools
Location
State AZ
County Maricopa
Community Shadow Rock At The Foothills
Direction South on Marketplace SE, Left on 12th St, Left on Tanglewood-Left on 14th Way-will turn into Silverwood. House is on the left side.
Rooms
Other Rooms Great Room, Family Room
Master Bedroom Split
Den/Bedroom Plus 4
Separate Den/Office Y
Interior
Interior Features Eat-in Kitchen, No Interior Steps, Soft Water Loop, Wet Bar, Kitchen Island, Pantry, Bidet, Double Vanity, Full Bth Master Bdrm, Separate Shwr & Tub, High Speed Internet, Granite Counters
Heating Electric
Cooling Refrigeration, Programmable Thmstat, Ceiling Fan(s)
Flooring Carpet, Stone, Tile
Fireplaces Type 1 Fireplace, Family Room
Fireplace Yes
Window Features Sunscreen(s)
SPA None
Exterior
Exterior Feature Covered Patio(s), Private Street(s)
Garage Attch'd Gar Cabinets, Dir Entry frm Garage, Electric Door Opener
Garage Spaces 3.0
Garage Description 3.0
Fence Block, Wrought Iron
Pool Play Pool, Private
Landscape Description Irrigation Back, Irrigation Front
Community Features Gated Community, Golf, Biking/Walking Path
Utilities Available SRP
Amenities Available Management
Waterfront No
View Mountain(s)
Roof Type Tile
Accessibility Lever Handles, Bath Grab Bars
Parking Type Attch'd Gar Cabinets, Dir Entry frm Garage, Electric Door Opener
Private Pool Yes
Building
Lot Description Sprinklers In Rear, Sprinklers In Front, Desert Back, Desert Front, On Golf Course, Auto Timer H2O Front, Auto Timer H2O Back, Irrigation Front, Irrigation Back
Story 1
Builder Name UDC Homes
Sewer Public Sewer
Water City Water
Architectural Style Ranch
Structure Type Covered Patio(s),Private Street(s)
Schools
Elementary Schools Kyrene De La Estrella Elementary School
Middle Schools Kyrene Altadena Middle School
High Schools Desert Vista High School
School District Tempe Union High School District
Others
HOA Name Shadow Rock
HOA Fee Include Maintenance Grounds,Street Maint
Senior Community No
Tax ID 301-78-171
Ownership Fee Simple
Acceptable Financing Cash, Conventional, VA Loan
Horse Property N
Listing Terms Cash, Conventional, VA Loan
Financing Conventional
Read Less

Copyright 2024 Arizona Regional Multiple Listing Service, Inc. All rights reserved.
Bought with Arizona Best Real Estate
GET MORE INFORMATION




