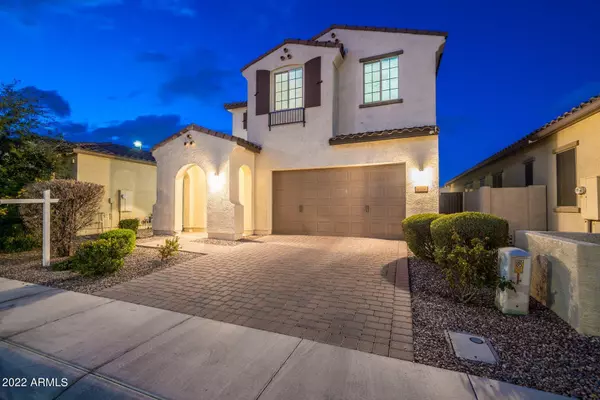For more information regarding the value of a property, please contact us for a free consultation.
2832 E EBONY Drive Chandler, AZ 85286
Want to know what your home might be worth? Contact us for a FREE valuation!

Our team is ready to help you sell your home for the highest possible price ASAP
Key Details
Sold Price $723,000
Property Type Single Family Home
Sub Type Single Family - Detached
Listing Status Sold
Purchase Type For Sale
Square Footage 2,686 sqft
Price per Sqft $269
Subdivision La Esquina- Sendera Place
MLS Listing ID 6360560
Sold Date 04/18/22
Bedrooms 4
HOA Fees $125/mo
HOA Y/N Yes
Originating Board Arizona Regional Multiple Listing Service (ARMLS)
Year Built 2016
Annual Tax Amount $2,653
Tax Year 2021
Lot Size 4,450 Sqft
Acres 0.1
Property Description
Better than new! Meticulous home -all the right upgrades in a GREAT LOCATION! Kitchen features GOURMET appliance & cabinet package-striking dark cabinetry complete with hardware, white quartz counters,Large island, Wall oven/micro, walk in pantry and gas cooking! Cabinets extended offering plenty of prep space & storage. LIGHT, BRIGHT & OPEN! Great room plan with 10 ft (main) & 9ft (upstairs)ceilings -LOTS of windows & 8ft doors! Designer Lighting! Gorgeous banister with rod iron spindles & wood stained rail. Large Open Loft Area. HUGE glass doors lead to a low maintenance backyard with turf & a raised garden. Situated across from greenbelt & community pool/spa, surrounded by single level homes in the charming Sendera Place! Close to shopping, restaurants & spectacular school options Home features spacious kitchen & living area, large under stairs storage, 1 bedroom & 3/4 bath on main level. On the second level you will find a Generous sized loft (perfect for a secondary living area or office) 3 bedrooms including main, 2 full bathrooms & large wash room. Spacious primary bedroom w/ spacious bath area, featuring dual sinks, separate tub, shower area, & large linen closet. Large Primary walk in closet has another door that leads directly to the Large extended Laundry Room (plenty of cabinets & space to add more or make a storage, craft area, etc.) Laundry room also opens to common area making it very convenient for all to access! Smart phone app controlled Garage door & app controlled appliances such as Smart Flexzone Refrigerator, Ultra capacity Smart HQ technology washer & dryer that convey. Designated Electrical outlet in garage for electric charge vehicle. Water heater replaced December 2021. Water softener with whole house water filtration. Solar-ready home that includes pre plumbed ready for future solar installation. Honeywell smart Wi-fi Thermostat controlled with app. Compatible w/ 1Gbps fiber optics & cable internet services. See documents tab for floorpan that shows an additional 268 sq. ft added at time of build to extend the Kitchen nook area and an extension to the upstairs laundry room. Backyard is professionally landscaped with artificial turf, curbing, rock, and includes automatic watering system making it very low maintenance! Upgraded, extended covered patio area offers energy efficiency and is perfect to enjoy outdoor entertainment! This location is prime with SO much to offer close by! Great restaurants, entertainment, gyms, salons, coffee shops, two newer grocery stores (Sprouts & Frys) & so much more within walking/biking distance. You will find the very best in school options close by - Great Hearts, Legacy Traditional, BASIS, Arizona College Prep & A++ Rated Chandler Schools! Sendera Place community is gated, offers a community pool, heated spa w/ green belts & children's play area. Home is surrounded by single level homes, offering great privacy. It is located across the street from the community pool/spa/greenbelt areas & has north/south orientation! Truly a Spectacular Location!
Location
State AZ
County Maricopa
Community La Esquina- Sendera Place
Direction West on Ocotillo to first right. Enter thru gate to Aloe Pl, West on Aloe Pl, North on Bell, East on Ebony to home on north side of street
Rooms
Other Rooms Loft, Great Room
Master Bedroom Split
Den/Bedroom Plus 5
Separate Den/Office N
Interior
Interior Features Upstairs, Eat-in Kitchen, Breakfast Bar, 9+ Flat Ceilings, Soft Water Loop, Vaulted Ceiling(s), Kitchen Island, Double Vanity, Full Bth Master Bdrm, Separate Shwr & Tub, Granite Counters
Heating Natural Gas, ENERGY STAR Qualified Equipment
Cooling Refrigeration, Programmable Thmstat, Ceiling Fan(s)
Flooring Carpet, Wood
Fireplaces Number No Fireplace
Fireplaces Type None
Fireplace No
Window Features Vinyl Frame,ENERGY STAR Qualified Windows,Double Pane Windows,Low Emissivity Windows,Tinted Windows
SPA None
Exterior
Exterior Feature Private Street(s)
Parking Features Dir Entry frm Garage, Electric Door Opener
Garage Spaces 2.0
Garage Description 2.0
Fence Block
Pool None
Community Features Gated Community, Community Spa Htd, Community Spa, Community Pool, Playground, Biking/Walking Path
Utilities Available SRP, SW Gas
Roof Type Tile
Private Pool No
Building
Lot Description Sprinklers In Rear, Sprinklers In Front, Gravel/Stone Front, Synthetic Grass Back, Auto Timer H2O Front, Auto Timer H2O Back
Story 2
Builder Name Maracay Homes
Sewer Public Sewer
Water City Water
Structure Type Private Street(s)
New Construction No
Schools
Elementary Schools Haley Elementary
Middle Schools Santan Junior High School
High Schools Perry High School
School District Chandler Unified District
Others
HOA Name Sendera Place Commun
HOA Fee Include Maintenance Grounds,Street Maint
Senior Community No
Tax ID 303-63-487
Ownership Fee Simple
Acceptable Financing Cash, Conventional, VA Loan
Horse Property N
Listing Terms Cash, Conventional, VA Loan
Financing Conventional
Read Less

Copyright 2024 Arizona Regional Multiple Listing Service, Inc. All rights reserved.
Bought with West USA Realty




