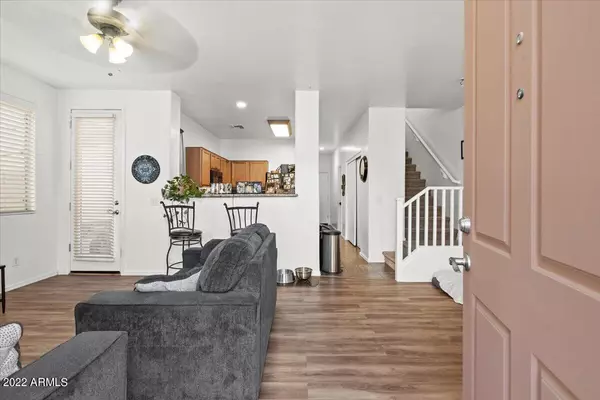For more information regarding the value of a property, please contact us for a free consultation.
6529 W MONROE Street Phoenix, AZ 85043
Want to know what your home might be worth? Contact us for a FREE valuation!

Our team is ready to help you sell your home for the highest possible price ASAP
Key Details
Sold Price $402,000
Property Type Single Family Home
Sub Type Single Family - Detached
Listing Status Sold
Purchase Type For Sale
Square Footage 2,150 sqft
Price per Sqft $186
Subdivision Southglen Unit 1
MLS Listing ID 6362206
Sold Date 04/12/22
Style Spanish
Bedrooms 3
HOA Fees $94/mo
HOA Y/N Yes
Originating Board Arizona Regional Multiple Listing Service (ARMLS)
Year Built 2005
Annual Tax Amount $1,031
Tax Year 2021
Lot Size 3,187 Sqft
Acres 0.07
Property Description
This beautiful home has 3 bedrooms, plus a den/office on the bottom floor that can be used as a 4th bedroom and an additional loft that could possibly be a 5th bedroom, an office or a game room. It's very roomy, nicely remodeled including the kitchen with granite countertops, upgraded flooring throughout, a new A/C and it has recently been repainted. (see docs tab for upgrades) There is a fantastic grassy park with a children's playground a very short walking distance from the front door. The home is in a great location--a close proximity to restaurants, shopping and easy freeway access to the I-10 and 202 freeways. Getting to Sky harbor and downtown Phoenix is quick and convenient. Either make this home your own or rent it as a great investment. Don't miss out on this great home
Location
State AZ
County Maricopa
Community Southglen Unit 1
Direction 10 Freeway to 67th Ave, go South to W Adams St. Head East to N 66th Ave, go North to Monroe St and head east to the house.
Rooms
Other Rooms Loft, Family Room
Master Bedroom Upstairs
Den/Bedroom Plus 5
Ensuite Laundry Wshr/Dry HookUp Only
Separate Den/Office Y
Interior
Interior Features Upstairs, Pantry, Double Vanity, Full Bth Master Bdrm, High Speed Internet
Laundry Location Wshr/Dry HookUp Only
Heating Electric, See Remarks
Cooling Refrigeration, Ceiling Fan(s)
Flooring Carpet, Laminate, Tile, Other
Fireplaces Number No Fireplace
Fireplaces Type None
Fireplace No
SPA None
Laundry Wshr/Dry HookUp Only
Exterior
Exterior Feature Patio, Private Street(s)
Garage Rear Vehicle Entry, RV Gate
Garage Spaces 2.0
Garage Description 2.0
Fence Block
Pool None
Community Features Near Bus Stop, Playground
Utilities Available SRP
Amenities Available Management
Waterfront No
Roof Type Tile
Parking Type Rear Vehicle Entry, RV Gate
Private Pool No
Building
Lot Description Sprinklers In Front, Alley
Story 3
Builder Name K HOVNANIAN HOMES
Sewer Public Sewer
Water City Water
Architectural Style Spanish
Structure Type Patio,Private Street(s)
Schools
Elementary Schools Sunridge Elementary School
Middle Schools Santa Maria Middle School
High Schools La Joya Community High School
School District Tolleson Union High School District
Others
HOA Name Southglen
HOA Fee Include Maintenance Grounds
Senior Community No
Tax ID 104-08-054
Ownership Fee Simple
Acceptable Financing Cash, Conventional, FHA, VA Loan
Horse Property N
Listing Terms Cash, Conventional, FHA, VA Loan
Financing Cash
Read Less

Copyright 2024 Arizona Regional Multiple Listing Service, Inc. All rights reserved.
Bought with Venture REI, LLC
GET MORE INFORMATION




