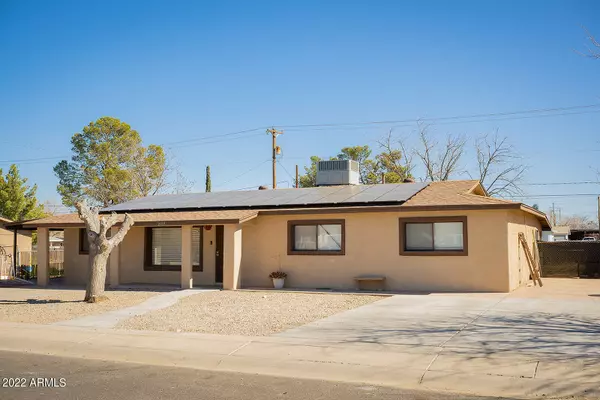For more information regarding the value of a property, please contact us for a free consultation.
2103 S 10th Avenue Safford, AZ 85546
Want to know what your home might be worth? Contact us for a FREE valuation!

Our team is ready to help you sell your home for the highest possible price ASAP
Key Details
Sold Price $258,000
Property Type Single Family Home
Sub Type Single Family - Detached
Listing Status Sold
Purchase Type For Sale
Square Footage 1,824 sqft
Price per Sqft $141
Subdivision Mountain View
MLS Listing ID 6358509
Sold Date 04/29/22
Style Ranch
Bedrooms 3
HOA Y/N No
Originating Board Arizona Regional Multiple Listing Service (ARMLS)
Year Built 1963
Annual Tax Amount $1,127
Tax Year 2021
Lot Size 9,962 Sqft
Acres 0.23
Property Description
Enjoy in town living in this spacious 3 bed 2 bath with endless opportunities! House has multiple bonus rooms, including an Arizona room! Property is located just minutes from multiple elementary schools, a junior high school and high school. Property has two sheds, is partially fenced with enclosed back yard that has a lawn. This property is ready to host all your upcoming events with a children's playground in back yard with covered back porch. House has solar panels installed with a roof a/c unit and exterior paint all replaced within the last seven years. Covered and uncovered parking is available. This property is a must see house waiting to turn into a home!
Location
State AZ
County Graham
Community Mountain View
Direction Driving south on 8th ave turn right onto W 20th St, continue until you reach 10th Ave, turn left. Home will be located on the east side of 10th Ave. 2103 S 10th Ave.
Rooms
Other Rooms Separate Workshop, Family Room, BonusGame Room, Arizona RoomLanai
Den/Bedroom Plus 5
Separate Den/Office Y
Interior
Interior Features Eat-in Kitchen, Full Bth Master Bdrm
Heating Electric, See Remarks
Cooling Refrigeration, Ceiling Fan(s)
Flooring Tile, Wood
Fireplaces Number No Fireplace
Fireplaces Type None
Fireplace No
Window Features Skylight(s)
SPA None
Laundry Dryer Included, Inside, Washer Included
Exterior
Exterior Feature Covered Patio(s), Playground, Patio, Screened in Patio(s)
Carport Spaces 1
Fence Chain Link, Partial
Pool None
Community Features Near Bus Stop, Biking/Walking Path
Utilities Available City Electric, Oth Elec (See Rmrks)
Amenities Available None
Roof Type Composition
Building
Lot Description Gravel/Stone Front, Grass Back
Story 1
Builder Name UNK
Sewer Public Sewer
Water City Water
Architectural Style Ranch
Structure Type Covered Patio(s), Playground, Patio, Screened in Patio(s)
New Construction No
Schools
Elementary Schools Other
Middle Schools Other
High Schools Other
School District Out Of Area
Others
HOA Fee Include No Fees
Senior Community No
Tax ID 103-04-027
Ownership Fee Simple
Acceptable Financing Cash, Conventional, VA Loan
Horse Property N
Listing Terms Cash, Conventional, VA Loan
Financing Cash
Read Less

Copyright 2024 Arizona Regional Multiple Listing Service, Inc. All rights reserved.
Bought with Non-MLS Office




