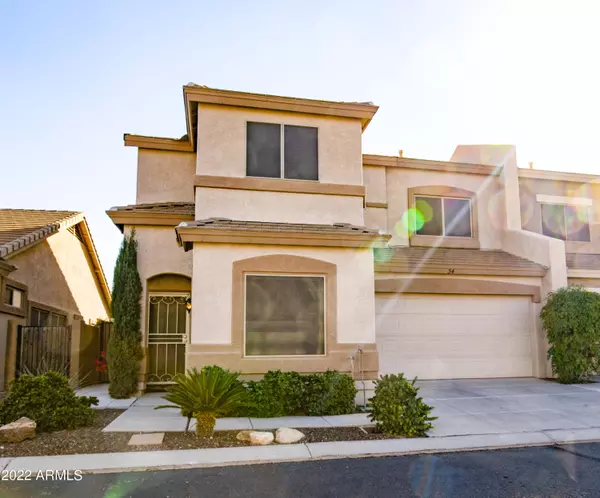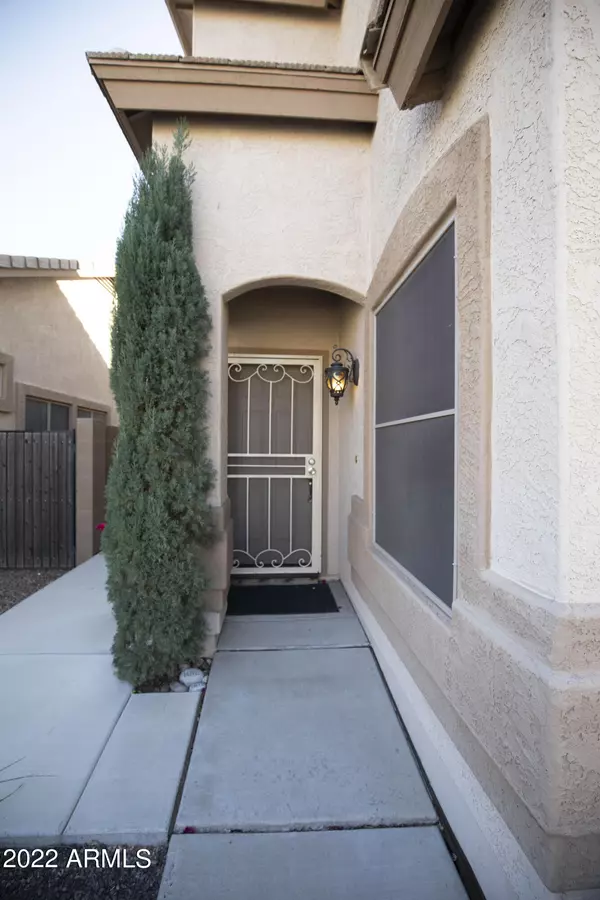For more information regarding the value of a property, please contact us for a free consultation.
44 S GREENFIELD Road #34 Mesa, AZ 85206
Want to know what your home might be worth? Contact us for a FREE valuation!

Our team is ready to help you sell your home for the highest possible price ASAP
Key Details
Sold Price $427,000
Property Type Townhouse
Sub Type Townhouse
Listing Status Sold
Purchase Type For Sale
Square Footage 1,793 sqft
Price per Sqft $238
Subdivision Greenfield Heights And
MLS Listing ID 6350414
Sold Date 03/03/22
Bedrooms 3
HOA Fees $121/mo
HOA Y/N Yes
Originating Board Arizona Regional Multiple Listing Service (ARMLS)
Year Built 2002
Annual Tax Amount $1,419
Tax Year 2021
Lot Size 2,808 Sqft
Acres 0.06
Property Description
You won't want to miss this sparkling clean home in a sought after NE Mesa gated community! This beautiful home is so bright and welcoming right from the time you walk through the front door. The natural light coming in and shining up to the vaulted ceilings looks amazing. You will think you have walked into a model home! Great designer touches in all the right places. The large eat-in kitchen has ample countertop space and cabinets to hold all of your dishes and cooking supplies. A gas range that is sure to please the chef in your home! The master bedroom is conveniently located downstairs. The closet is huge, double sinks in the bath and a sliding glass door out to the patio. The second bedroom has an ensuite bath and another large closet. The third bedroom is also upstairs with another large closet. Plenty of storage space in this home.
The backyard is a private courtyard with plenty of room to entertain guests for a BBQ. With the coveted North/South exposure you will get plenty of quality time to enjoy on your patio. The location is perfect for shopping, easy freeway access and close to the neighborhood schools. The community pool and spa are a great place to relax and unwind and are just a few steps away. There is even a gazebo to stop and enjoy a cool drink or have lunch under in the shade. This is a very livable floorplan and comfy home that is just waiting for the next owner to call it theirs and love it as much as the Seller has!
Location
State AZ
County Maricopa
Community Greenfield Heights And
Direction North on Greenfield to community entrance on the left. Go straight through the gate to the home on the left.
Rooms
Master Bedroom Downstairs
Den/Bedroom Plus 3
Separate Den/Office N
Interior
Interior Features Master Downstairs, Eat-in Kitchen, Double Vanity, Full Bth Master Bdrm
Heating Natural Gas
Cooling Refrigeration
Flooring Carpet, Laminate, Tile
Fireplaces Number No Fireplace
Fireplaces Type None
Fireplace No
SPA None
Exterior
Exterior Feature Patio
Garage Dir Entry frm Garage, Electric Door Opener
Garage Spaces 2.0
Garage Description 2.0
Fence Block
Pool None
Community Features Gated Community, Community Spa Htd, Community Spa, Community Pool Htd, Community Pool, Near Bus Stop
Utilities Available SRP, City Gas
Waterfront No
Roof Type Tile
Parking Type Dir Entry frm Garage, Electric Door Opener
Private Pool No
Building
Lot Description Desert Back, Desert Front
Story 2
Builder Name Thomas Savage
Sewer Public Sewer
Water City Water
Structure Type Patio
Schools
Elementary Schools Madison #1 Middle School
Middle Schools Brimhall Junior High School
High Schools Mesa High School
School District Mesa Unified District
Others
HOA Name Vision Community Mgt
HOA Fee Include Maintenance Grounds
Senior Community No
Tax ID 140-30-457
Ownership Fee Simple
Acceptable Financing Cash, Conventional, FHA, VA Loan
Horse Property N
Listing Terms Cash, Conventional, FHA, VA Loan
Financing Cash
Read Less

Copyright 2024 Arizona Regional Multiple Listing Service, Inc. All rights reserved.
Bought with Coldwell Banker Realty
GET MORE INFORMATION




