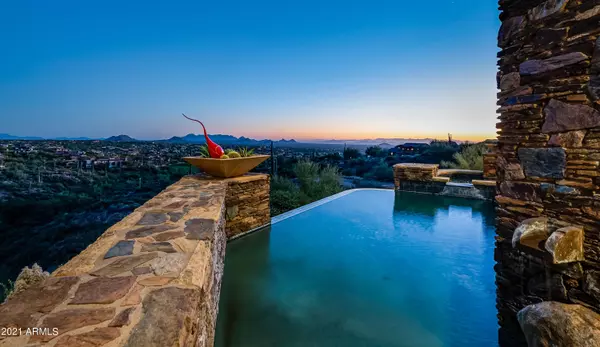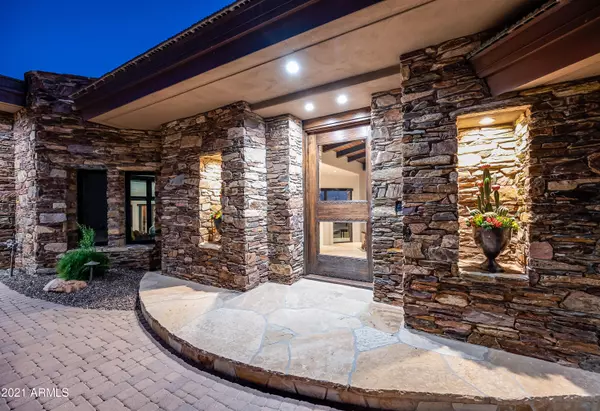For more information regarding the value of a property, please contact us for a free consultation.
42447 N 105TH Street Scottsdale, AZ 85262
Want to know what your home might be worth? Contact us for a FREE valuation!

Our team is ready to help you sell your home for the highest possible price ASAP
Key Details
Sold Price $5,775,000
Property Type Single Family Home
Sub Type Single Family - Detached
Listing Status Sold
Purchase Type For Sale
Square Footage 8,296 sqft
Price per Sqft $696
Subdivision Desert Mountain Ph 3 Unit 31 Village Seven Arrows
MLS Listing ID 6335078
Sold Date 04/22/22
Style Contemporary
Bedrooms 5
HOA Fees $213
HOA Y/N Yes
Originating Board Arizona Regional Multiple Listing Service (ARMLS)
Year Built 2005
Annual Tax Amount $10,312
Tax Year 2021
Lot Size 2.099 Acres
Acres 2.1
Property Description
Welcome to the world renowned golf and tennis community of Desert Mountain. Hidden in the Village of 7 Arrows, this architectural masterpiece begins with the meandering entry that leads you to one of the most spectacular home sites overlooking the 3rd hole of the Chiricahua Golf Course, offering mountain, sunrise, sunset and city views! This 8,296-square-foot home boasts 5 bedrooms and 6.5 baths. This home has been updated & creatively personalized by one of the foremost interior/architectuaral designers of our time, Jaque Bethke.The main floor contains a living room, and an enormous kitchen with a 24' waterfall island that houses a retractable TV. Antolini stone has been chosen for for one of the finishes, along with custom cabinetry, a Wolf gas cooktop, 2 dishwashers and abundant storage.
An inviting family room off the kitchen offers amazing views. The primary suite has it's own balcony and spacious bath area with two large closets. An ensuite bedroom serves as an office near the primary suite, and there is another ensuite bedroom with spectacular views to the East on this same floor.
Amazing balconies displaying downtown vistas provide excellent indoor/outdoor living.
Take the elevator to the lower level and find another comfortable familyroom and bar area with great views to the South, along with another ensuite bedroom, a sauna, and an attached guest casita.
The superlative views from the infinity-edge pool are unmatched.
This home can be sold turn key to facilitate a seemless move.
Desert Mountain is an internationally recognized award winning Community. It boasts seven golf courses. Six of which are Jack Nicklaus Signature courses. The Jim Flick Golf Performance Center is home to 6,500 sq. ft. of the latest golf technology, to enhance your game. Seven restaurants with cuisine ranging from gourmet Italian to an indoor-outdoor casual gastropub. There are 20 miles of hiking trails. The Ranch at Desert Mountain arranges trail rides and equestrian activities. The 42,000 sq ft Sonoran Clubhouse offers a large work out facility, fitness classes, a full service spa, swimming, tennis and pickleball.
Please call for a private showing to experience this amazing home first hand!
Location
State AZ
County Maricopa
Community Desert Mountain Ph 3 Unit 31 Village Seven Arrows
Direction Pima North to Cave Creek rd right to entrance to Desert Mountain. The guard will direct you to the Village of 7 Arrows.
Rooms
Other Rooms Guest Qtrs-Sep Entrn, ExerciseSauna Room, Family Room, BonusGame Room
Master Bedroom Split
Den/Bedroom Plus 7
Separate Den/Office Y
Interior
Interior Features Upstairs, Eat-in Kitchen, Central Vacuum, Elevator, Fire Sprinklers, Soft Water Loop, Vaulted Ceiling(s), Wet Bar, Kitchen Island, Pantry, Bidet, Double Vanity, Full Bth Master Bdrm, Separate Shwr & Tub, Tub with Jets, High Speed Internet
Heating Natural Gas
Cooling Refrigeration
Flooring Carpet, Stone, Tile, Wood
Fireplaces Type Other (See Remarks), 3+ Fireplace, Exterior Fireplace, Fire Pit, Family Room, Living Room, Master Bedroom, Gas
Fireplace Yes
Window Features Mechanical Sun Shds,Skylight(s),Wood Frames,Low Emissivity Windows
SPA Heated,Private
Exterior
Exterior Feature Balcony, Covered Patio(s), Misting System, Patio, Private Street(s), Built-in Barbecue
Garage Dir Entry frm Garage, Electric Door Opener, Extnded Lngth Garage, Temp Controlled, Tandem
Garage Spaces 4.0
Garage Description 4.0
Fence None
Pool Heated, Private
Community Features Gated Community, Community Spa Htd, Community Spa, Community Pool Htd, Community Pool, Guarded Entry, Golf, Concierge, Tennis Court(s), Playground, Biking/Walking Path, Fitness Center
Utilities Available APS, SW Gas
Amenities Available Management
Waterfront No
View City Lights, Mountain(s)
Roof Type Tile
Parking Type Dir Entry frm Garage, Electric Door Opener, Extnded Lngth Garage, Temp Controlled, Tandem
Private Pool Yes
Building
Lot Description Desert Back, Desert Front
Story 2
Builder Name Custom
Sewer Public Sewer
Water City Water
Architectural Style Contemporary
Structure Type Balcony,Covered Patio(s),Misting System,Patio,Private Street(s),Built-in Barbecue
Schools
Elementary Schools Black Mountain Elementary School
Middle Schools Sonoran Trails Middle School
High Schools Cactus Shadows High School
School District Cave Creek Unified District
Others
HOA Name Desert Mountain
HOA Fee Include Maintenance Grounds,Street Maint
Senior Community No
Tax ID 219-47-527
Ownership Fee Simple
Acceptable Financing Cash, Conventional
Horse Property N
Listing Terms Cash, Conventional
Financing Conventional
Read Less

Copyright 2024 Arizona Regional Multiple Listing Service, Inc. All rights reserved.
Bought with Keller Williams Arizona Realty
GET MORE INFORMATION




