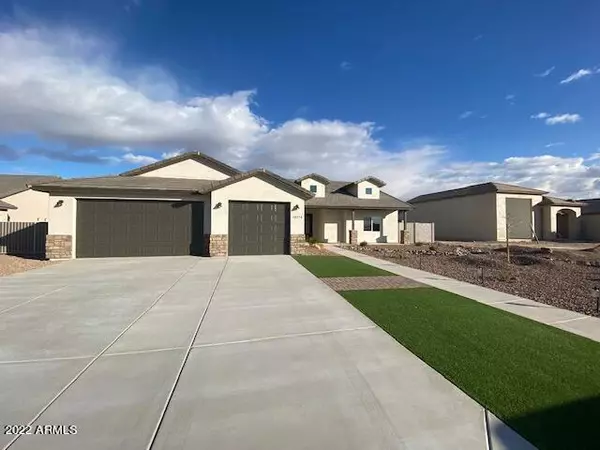For more information regarding the value of a property, please contact us for a free consultation.
10274 W APPALOOSA Trail Casa Grande, AZ 85194
Want to know what your home might be worth? Contact us for a FREE valuation!

Our team is ready to help you sell your home for the highest possible price ASAP
Key Details
Sold Price $550,000
Property Type Single Family Home
Sub Type Single Family - Detached
Listing Status Sold
Purchase Type For Sale
Square Footage 2,032 sqft
Price per Sqft $270
Subdivision Chaparral Estates Unit 2
MLS Listing ID 6344254
Sold Date 02/25/22
Style Other (See Remarks)
Bedrooms 3
HOA Fees $10/ann
HOA Y/N Yes
Originating Board Arizona Regional Multiple Listing Service (ARMLS)
Year Built 2022
Annual Tax Amount $461
Tax Year 2021
Lot Size 0.459 Acres
Acres 0.46
Property Description
New 3 Bedroom, 2 bath with 2,032 sq. ft. farm style home, approx 1/2 acre lot in Chaparral Estates. This home is proudly built by Absolute Remodeling and Construction. The exterior home features 2x6 construction, full sheer, stem wall construction, and blown in foam insulation, Solid Iron & glass front door. Interior: Kitchen has White Sparkling Quartz countertop, Cabinets throughout are white maple, stainless steel appliances, cabinet hardware and trim in oil rubbed bronze, includes back splash! Tile plank flooring throughout, Master bath includes double vanity, garden tub, Shower has floor to ceiling tile with Pebble Flooring, Hall bath has double sinks with tile shower enclosure, includes glass shower doors, ceiling fans , beautiful front landscaping. Complete end of Feb.
Location
State AZ
County Pinal
Community Chaparral Estates Unit 2
Direction Head East on McCartney, Left on Paint Ln to Appaloosa, Left on Appaloosa.
Rooms
Other Rooms Family Room
Master Bedroom Split
Den/Bedroom Plus 3
Separate Den/Office N
Interior
Interior Features Eat-in Kitchen, Breakfast Bar, No Interior Steps, Other, Kitchen Island, Pantry, Double Vanity, Full Bth Master Bdrm, Separate Shwr & Tub, High Speed Internet
Heating Electric
Cooling Refrigeration, Ceiling Fan(s)
Flooring Tile
Fireplaces Number No Fireplace
Fireplaces Type None
Fireplace No
Window Features Double Pane Windows
SPA None
Exterior
Exterior Feature Patio
Garage Electric Door Opener, RV Gate
Garage Spaces 3.0
Garage Description 3.0
Fence Block
Pool None
Utilities Available APS
Amenities Available Management
Waterfront No
View Mountain(s)
Roof Type Tile
Parking Type Electric Door Opener, RV Gate
Private Pool No
Building
Lot Description Desert Front, Gravel/Stone Back, Auto Timer H2O Front
Story 1
Builder Name Absolute Homes
Sewer Septic in & Cnctd, Septic Tank
Water Pvt Water Company
Architectural Style Other (See Remarks)
Structure Type Patio
New Construction No
Schools
Elementary Schools Cholla Elementary School
Middle Schools Villago Middle School
High Schools Casa Grande Union High School
School District Casa Grande Union High School District
Others
HOA Name Rossetti Management
HOA Fee Include Maintenance Grounds
Senior Community No
Tax ID 509-60-192
Ownership Fee Simple
Acceptable Financing Cash, Conventional, FHA, VA Loan
Horse Property N
Listing Terms Cash, Conventional, FHA, VA Loan
Financing Conventional
Read Less

Copyright 2024 Arizona Regional Multiple Listing Service, Inc. All rights reserved.
Bought with Keller Williams Legacy One
GET MORE INFORMATION




