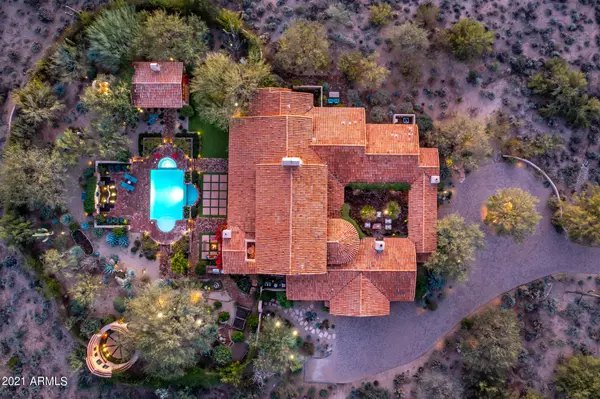For more information regarding the value of a property, please contact us for a free consultation.
7953 E WHISPER ROCK Trail Scottsdale, AZ 85266
Want to know what your home might be worth? Contact us for a FREE valuation!

Our team is ready to help you sell your home for the highest possible price ASAP
Key Details
Sold Price $2,800,000
Property Type Single Family Home
Sub Type Single Family - Detached
Listing Status Sold
Purchase Type For Sale
Square Footage 4,522 sqft
Price per Sqft $619
Subdivision Whisper Rock
MLS Listing ID 6332952
Sold Date 04/01/22
Style Spanish
Bedrooms 5
HOA Fees $516/qua
HOA Y/N Yes
Originating Board Arizona Regional Multiple Listing Service (ARMLS)
Year Built 2004
Annual Tax Amount $10,779
Tax Year 2021
Lot Size 4.719 Acres
Acres 4.72
Property Description
Enchanting Hacienda-style estate meticulously designed by Clay Scrivner and built by Platinum Companies * Situated on nearly 5 acres in Whisper Rock Estates with protected mountain and sunset views * Organically conceived, this charming design exudes the ultimate indoor/outdoor living experience * The open floor plan includes an oversized living room with soaring ceilings, separate owner's suite, guest casita, office with full bathroom and closet, and two additional guest suites * Interior details are warm and comfortable with multiple fireplaces, stained concrete flooring, alder wood cabinetry and stone & concrete counter surfaces * The outdoor experience is unmatched with professionally designed landscaping, heated pool/spa, generous covered dining patio, ramada area with gas fireplace and water feature * This is Arizona living at its finest! *
Location
State AZ
County Maricopa
Community Whisper Rock
Direction East on Lone Mountain Road off Scottsdale Road, North on Hayden Road to Gate House OR West on Lone Mountain Road off Pima Road, North on Hayden Road to Gate House.
Rooms
Other Rooms Guest Qtrs-Sep Entrn, Great Room, Family Room
Master Bedroom Downstairs
Den/Bedroom Plus 6
Separate Den/Office Y
Interior
Interior Features Master Downstairs, Walk-In Closet(s), Breakfast Bar, 9+ Flat Ceilings, Drink Wtr Filter Sys, Fire Sprinklers, Vaulted Ceiling(s), Wet Bar, Kitchen Island, Pantry, Double Vanity, Full Bth Master Bdrm, Separate Shwr & Tub, Tub with Jets, High Speed Internet
Heating Natural Gas
Cooling Refrigeration, Ceiling Fan(s)
Flooring Carpet, Tile, Wood, Concrete
Fireplaces Type 3+ Fireplace, Exterior Fireplace, Fire Pit, Master Bedroom, Gas
Fireplace Yes
Window Features Wood Frames, Double Pane Windows, Tinted Windows
SPA Community, Heated, Private
Laundry Dryer Included, Inside, Washer Included
Exterior
Exterior Feature Balcony, Circular Drive, Covered Patio(s), Gazebo/Ramada, Patio, Private Street(s), Private Yard, Built-in Barbecue, Separate Guest House
Parking Features Electric Door Opener
Garage Spaces 3.0
Garage Description 3.0
Fence Block, Wrought Iron
Pool Community, Heated, Private
Community Features Guarded Entry, Golf, Concierge, Tennis Court(s), Biking/Walking Path, Clubhouse
Utilities Available APS, SW Gas
Amenities Available Management, Rental OK (See Rmks)
View Mountain(s)
Roof Type Tile
Accessibility Zero-Grade Entry, Lever Handles, Hard/Low Nap Floors, Bath Roll-In Shower, Bath Lever Faucets, Accessible Hallway(s)
Building
Lot Description Sprinklers In Rear, Sprinklers In Front, Desert Front
Story 2
Builder Name Platinum
Sewer Public Sewer
Water City Water
Architectural Style Spanish
Structure Type Balcony, Circular Drive, Covered Patio(s), Gazebo/Ramada, Patio, Private Street(s), Private Yard, Built-in Barbecue, Separate Guest House
New Construction No
Schools
Elementary Schools Lone Mountain Elementary School
Middle Schools Sonoran Trails Middle School
High Schools Cactus Shadows High School
School District Cave Creek Unified District
Others
HOA Name Whisper Rock
HOA Fee Include Common Area Maint, Street Maint
Senior Community No
Tax ID 216-51-081
Ownership Fee Simple
Acceptable Financing Cash, Conventional
Horse Property N
Listing Terms Cash, Conventional
Financing Cash
Read Less

Copyright 2025 Arizona Regional Multiple Listing Service, Inc. All rights reserved.
Bought with Long Realty Jasper Associates




