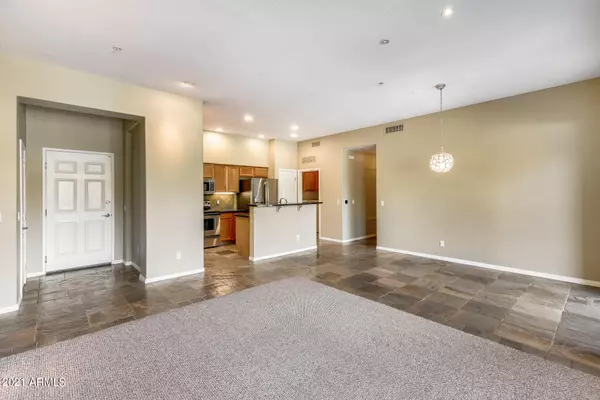For more information regarding the value of a property, please contact us for a free consultation.
2989 N 44TH Street #2019 Phoenix, AZ 85018
Want to know what your home might be worth? Contact us for a FREE valuation!

Our team is ready to help you sell your home for the highest possible price ASAP
Key Details
Sold Price $485,000
Property Type Condo
Sub Type Apartment Style/Flat
Listing Status Sold
Purchase Type For Sale
Square Footage 1,648 sqft
Price per Sqft $294
Subdivision Arcadia Grove Condominium
MLS Listing ID 6327174
Sold Date 01/05/22
Style Territorial/Santa Fe
Bedrooms 3
HOA Fees $498/mo
HOA Y/N Yes
Originating Board Arizona Regional Multiple Listing Service (ARMLS)
Year Built 2002
Annual Tax Amount $2,126
Tax Year 2021
Lot Size 162 Sqft
Property Description
Surrounded by gorgeous grounds, koi ponds, and waterfalls, this 3/3 condo provides a calm resort style living space you cant beat. A gated, coded entry. Second floor views of lovely mature trees and hints of Camelback mountain. Kitchen is open to living area and dining opens to a spacious balcony. Two garages; one below and one detached. Luxurious pool/spa, gym and clubhouse. Two master size bedrooms with dual sink ensuite bathrooms, and walk in closets. One small bedroom/office, near hall bathroom with shower and tub. Location is ideal! Great for walks; close to Arcadia and Scottsdale shopping and dining.
Location
State AZ
County Maricopa
Community Arcadia Grove Condominium
Direction 44th ST NORTH OF THOMAS TURN E AT CONCORD OFFICE BLDG-OVER BRIDGE PASS ARCADIA GROVE SIGN-ENTER THRU GATE. BLDG #3 NORTH OF POOL
Rooms
Other Rooms Great Room
Den/Bedroom Plus 3
Separate Den/Office N
Interior
Interior Features Breakfast Bar, 9+ Flat Ceilings, Elevator, Fire Sprinklers, No Interior Steps, Pantry, 2 Master Baths, Double Vanity, Full Bth Master Bdrm, Separate Shwr & Tub, High Speed Internet, Granite Counters
Heating Electric
Cooling Refrigeration
Flooring Carpet, Tile
Fireplaces Number No Fireplace
Fireplaces Type None
Fireplace No
Window Features Double Pane Windows
SPA Heated
Exterior
Garage Electric Door Opener
Garage Spaces 2.0
Garage Description 2.0
Fence Block, Wrought Iron
Pool Fenced
Community Features Gated Community, Community Spa Htd, Community Spa, Community Pool Htd, Community Pool, Near Bus Stop, Clubhouse, Fitness Center
Utilities Available SRP
Waterfront No
Roof Type Tile
Parking Type Electric Door Opener
Private Pool No
Building
Lot Description Desert Front, Gravel/Stone Back, Grass Front, Grass Back
Story 1
Builder Name CATCHET HOMES
Sewer Public Sewer
Water City Water
Architectural Style Territorial/Santa Fe
Schools
Elementary Schools Tavan Elementary School
Middle Schools Ingleside Middle School
High Schools Arcadia High School
School District Scottsdale Unified District
Others
HOA Name ARCADIA Grove Condom
HOA Fee Include Roof Repair,Insurance,Sewer,Pest Control,Maintenance Grounds,Street Maint,Front Yard Maint,Trash,Water,Roof Replacement,Maintenance Exterior
Senior Community No
Tax ID 127-05-104
Ownership Condominium
Acceptable Financing Cash, Conventional, FHA, VA Loan
Horse Property N
Listing Terms Cash, Conventional, FHA, VA Loan
Financing Conventional
Read Less

Copyright 2024 Arizona Regional Multiple Listing Service, Inc. All rights reserved.
Bought with DPR Realty LLC
GET MORE INFORMATION




