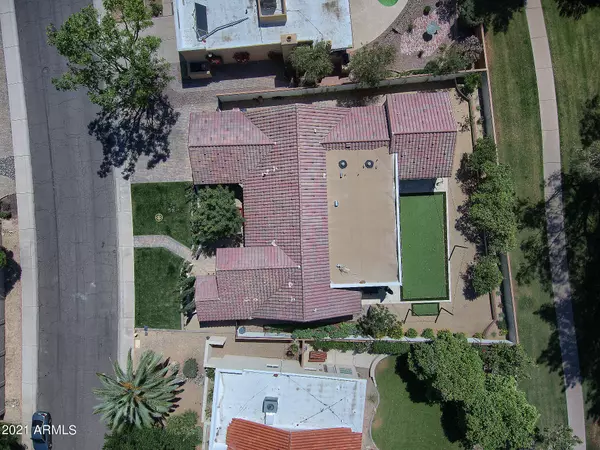For more information regarding the value of a property, please contact us for a free consultation.
8207 E QUARTERHORSE Trail Scottsdale, AZ 85258
Want to know what your home might be worth? Contact us for a FREE valuation!

Our team is ready to help you sell your home for the highest possible price ASAP
Key Details
Sold Price $1,725,000
Property Type Single Family Home
Sub Type Single Family - Detached
Listing Status Sold
Purchase Type For Sale
Square Footage 3,012 sqft
Price per Sqft $572
Subdivision Paradise Park Trails
MLS Listing ID 6301055
Sold Date 01/27/22
Bedrooms 4
HOA Fees $18/ann
HOA Y/N Yes
Originating Board Arizona Regional Multiple Listing Service (ARMLS)
Year Built 1980
Annual Tax Amount $2,869
Tax Year 2021
Lot Size 10,014 Sqft
Acres 0.23
Property Description
Stunning DC Ranch design in this roof-off renovation with bright, tall-ceiling common areas & high-end finishes. 1st-class property was completely modernized & added on to, now featuring a full, attached guest casita with kitchen, it's own W/D, bathroom, & separate entrance. Beautiful courtyard with brick details & French doors open into a vaulted living/dining area. 3-tone custom kitchen cabinetry open to family room & large sliding glass doors to the rear yard. Kitchen features Wolf/SubZero appliances, farmhouse sink, 2 beer taps, & recessed cabinet doors & drawers. Master suite has separate soaking tub, new WIC, chrome finishes. Home also features newer HVAC units, roof system, casement windows, putting green & more. Located steps to the greenbelt with a pathway also behind the property
Location
State AZ
County Maricopa
Community Paradise Park Trails
Direction (N) on Arabian Trail, (E) on Quarterhorse Trail to property on right.
Rooms
Other Rooms Guest Qtrs-Sep Entrn
Den/Bedroom Plus 5
Separate Den/Office Y
Interior
Interior Features Eat-in Kitchen, Breakfast Bar, 9+ Flat Ceilings, Fire Sprinklers, No Interior Steps, Vaulted Ceiling(s), Kitchen Island, Double Vanity, Full Bth Master Bdrm, Separate Shwr & Tub, High Speed Internet
Heating Electric, See Remarks
Cooling Refrigeration, Programmable Thmstat, Ceiling Fan(s)
Flooring Tile
Fireplaces Number No Fireplace
Fireplaces Type None
Fireplace No
Window Features Double Pane Windows,Low Emissivity Windows
SPA None
Exterior
Exterior Feature Covered Patio(s)
Garage Dir Entry frm Garage, Electric Door Opener
Garage Spaces 2.0
Garage Description 2.0
Fence Block
Pool None
Community Features Biking/Walking Path
Utilities Available APS
Amenities Available Self Managed
Waterfront No
Roof Type Tile
Parking Type Dir Entry frm Garage, Electric Door Opener
Private Pool No
Building
Lot Description Sprinklers In Rear, Sprinklers In Front, Cul-De-Sac, Grass Front, Synthetic Grass Back, Auto Timer H2O Front, Auto Timer H2O Back
Story 1
Builder Name Cavalier/Marbella Homes
Sewer Public Sewer
Water City Water
Structure Type Covered Patio(s)
Schools
Elementary Schools Cochise Elementary School
Middle Schools Cocopah Middle School
High Schools Chaparral High School
School District Scottsdale Unified District
Others
HOA Name McCormick Ranch POA
HOA Fee Include Maintenance Grounds
Senior Community No
Tax ID 175-46-183
Ownership Fee Simple
Acceptable Financing Cash, Conventional
Horse Property N
Listing Terms Cash, Conventional
Financing Cash
Read Less

Copyright 2024 Arizona Regional Multiple Listing Service, Inc. All rights reserved.
Bought with Keller Williams Realty Sonoran Living
GET MORE INFORMATION




