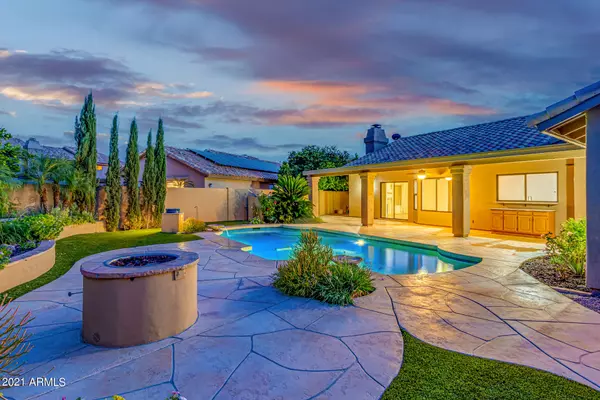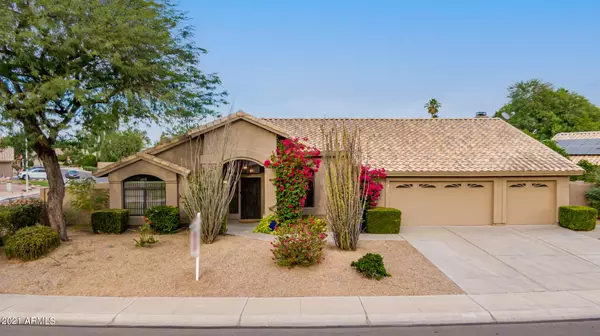For more information regarding the value of a property, please contact us for a free consultation.
3680 W IRONWOOD Drive Chandler, AZ 85226
Want to know what your home might be worth? Contact us for a FREE valuation!

Our team is ready to help you sell your home for the highest possible price ASAP
Key Details
Sold Price $765,000
Property Type Single Family Home
Sub Type Single Family - Detached
Listing Status Sold
Purchase Type For Sale
Square Footage 2,624 sqft
Price per Sqft $291
Subdivision Parkside Estates
MLS Listing ID 6321779
Sold Date 12/20/21
Bedrooms 4
HOA Fees $25/ann
HOA Y/N Yes
Originating Board Arizona Regional Multiple Listing Service (ARMLS)
Year Built 1991
Annual Tax Amount $3,968
Tax Year 2021
Lot Size 10,633 Sqft
Acres 0.24
Property Description
Tropical resort living in your own home! Remodeled Chef's kitchen with subway tile backsplash, off white soft close cabinets. roll out shelves, a double wide island and quartzite countertops. Gas range and oven with designer vent hood. Back yard and pool remodeled with lush landscaping, a waterfall, faux flag stone patio, hot tub, gas firepit and an additional fire features. Low voltage lighting all control by Pentrair remote using your phone. Large master bedroom complete with his and her closets, an adjoining ensuite with radiant heat flooring that has a garden feel. Remodeled master shower is roll in, no glass, tile partition with a view of the lemon and pomelo trees. Generous laundry room, offering access to the 3 car garage with built in storage, 2 attic access and a workshop. The covered patio area is perfect for entertaining featuring its own buffet and cabinetry with matching quartz countertop and pass-thru shelf to the kitchen. The patio includes Faux flag stone, gas Bar-B-Q hookup and a ceiling fan. This home has newer A/C, tile roof and engineered wood flooring. Over a $100,000 of recent remodel. This beautiful home is conveniently located to the airport, freeway, great schools, awesome shopping and restaurants.
Location
State AZ
County Maricopa
Community Parkside Estates
Direction North on Ray Rd, East on Windmills, North on Hazelton. Property is on the corner of Ironwood and Hazelton.
Rooms
Other Rooms Great Room, Family Room
Master Bedroom Split
Den/Bedroom Plus 4
Separate Den/Office N
Interior
Interior Features Eat-in Kitchen, Drink Wtr Filter Sys, No Interior Steps, Kitchen Island, Double Vanity, High Speed Internet
Heating Electric
Cooling Refrigeration, Ceiling Fan(s)
Flooring Carpet, Tile, Wood
Fireplaces Type 1 Fireplace, Fire Pit, Gas
Fireplace Yes
Window Features Double Pane Windows
SPA Above Ground,Heated
Exterior
Exterior Feature Covered Patio(s), Patio
Parking Features Attch'd Gar Cabinets, Electric Door Opener
Garage Spaces 3.0
Garage Description 3.0
Fence Block
Pool Private
Community Features Transportation Svcs, Playground, Biking/Walking Path
Utilities Available Propane
Amenities Available Management, Rental OK (See Rmks)
Roof Type Tile
Private Pool Yes
Building
Lot Description Sprinklers In Rear, Sprinklers In Front, Gravel/Stone Front, Synthetic Grass Back, Auto Timer H2O Front, Auto Timer H2O Back
Story 1
Builder Name TW Lewis
Sewer Public Sewer
Water City Water
Structure Type Covered Patio(s),Patio
New Construction No
Schools
Elementary Schools Kyrene Del Cielo School
Middle Schools Kyrene Aprende Middle School
High Schools Corona Del Sol High School
School District Tempe Union High School District
Others
HOA Name Parkside Estates
HOA Fee Include Maintenance Grounds
Senior Community No
Tax ID 308-06-687
Ownership Fee Simple
Acceptable Financing Cash, Conventional, VA Loan
Horse Property N
Listing Terms Cash, Conventional, VA Loan
Financing Conventional
Read Less

Copyright 2025 Arizona Regional Multiple Listing Service, Inc. All rights reserved.
Bought with eXp Realty




