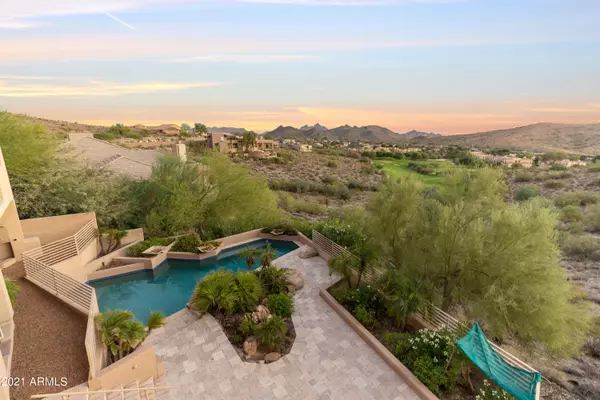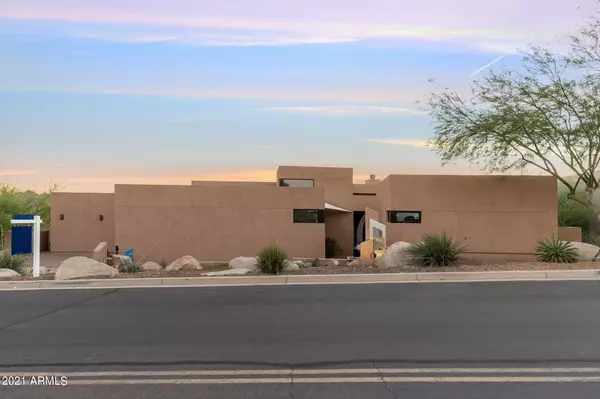For more information regarding the value of a property, please contact us for a free consultation.
13212 N 17th Place Phoenix, AZ 85022
Want to know what your home might be worth? Contact us for a FREE valuation!

Our team is ready to help you sell your home for the highest possible price ASAP
Key Details
Sold Price $1,500,000
Property Type Single Family Home
Sub Type Single Family - Detached
Listing Status Sold
Purchase Type For Sale
Square Footage 4,767 sqft
Price per Sqft $314
Subdivision Ridge At Lookout Mountain
MLS Listing ID 6317652
Sold Date 12/21/21
Style Contemporary
Bedrooms 5
HOA Fees $210/mo
HOA Y/N Yes
Originating Board Arizona Regional Multiple Listing Service (ARMLS)
Year Built 2010
Annual Tax Amount $8,358
Tax Year 2021
Lot Size 0.386 Acres
Acres 0.39
Property Description
Welcome to the Ridge at Lookout Mountain Estates; a privately gated community of custom homes, encompassing the essence of desert luxury. Meticulously designed by Klee Design Collaborative, this contemporary, hillside residence is settled overlooking the 13th tee of the renowned Lookout Mountain Golf Course, offering spectacular mountain, city light & golf course views! Upon entry, you are greeted with abundant natural light, travertine tile, maple wood flooring & stunning neutral tones. The main level boasts a detached guest casita, an elegant owners retreat, a private suite & your very own private elevator. Enjoy luxury dining w/ a view, a gourmet kitchen with onyx granite cntps, Dacor, Gaggneau & GE monogram appliances. The ground floor offers its own media room with a gas fireplace. A wet bar services the ground floor, separating two suites, both providing patio access. The spacious mother in law suite showcases its own private bonus room & multiple exits for effortless indoor/outdoor living. Relax in your breathtaking backyard oasis with a sparkling pool, stunning travertine pavers, water features, two spiral staircases, a gas fireplace & spectacular views! Don't miss your opportunity, this gem will not last long.
Location
State AZ
County Maricopa
Community Ridge At Lookout Mountain
Direction Head (W) on Cactus Rd, continue straight past Cave Creek Rd to Thunderbird Rd. Turn (R) on 18th St, (L) on Larkspur Dr to the gate, follow (N) on 17th Pl & find the home to the (L) of the cul-de-sac.
Rooms
Other Rooms Guest Qtrs-Sep Entrn, Separate Workshop, Great Room, Media Room, Family Room
Basement Finished, Walk-Out Access
Master Bedroom Downstairs
Den/Bedroom Plus 5
Ensuite Laundry Other
Separate Den/Office N
Interior
Interior Features Master Downstairs, Breakfast Bar, Central Vacuum, Elevator, Fire Sprinklers, Intercom, Other, Wet Bar, Kitchen Island, Pantry, Bidet, Double Vanity, Separate Shwr & Tub, High Speed Internet, Granite Counters
Laundry Location Other
Heating Mini Split, Electric, Ceiling
Cooling Refrigeration, Programmable Thmstat, Mini Split, Ceiling Fan(s)
Flooring Carpet, Stone, Wood
Fireplaces Type Other (See Remarks), 3+ Fireplace, Two Way Fireplace, Exterior Fireplace, Living Room, Gas
Fireplace Yes
Window Features Tinted Windows
SPA None
Laundry Other
Exterior
Exterior Feature Balcony, Playground, Patio, Private Street(s), Private Yard, Built-in Barbecue, Separate Guest House
Garage Attch'd Gar Cabinets, Dir Entry frm Garage, Electric Door Opener, Extnded Lngth Garage, Temp Controlled
Garage Spaces 3.0
Garage Description 3.0
Fence Block, Wrought Iron
Pool Fenced, Private
Landscape Description Irrigation Back, Irrigation Front
Community Features Gated Community, Golf, Biking/Walking Path
Utilities Available APS, SW Gas
Amenities Available Management, Self Managed
Waterfront No
View City Lights, Mountain(s)
Roof Type Reflective Coating,Foam,Rolled/Hot Mop
Accessibility Remote Devices, Mltpl Entries/Exits, Lever Handles, Ktch Low Cabinetry, Bath Lever Faucets, Accessible Hallway(s), Accessible Closets
Parking Type Attch'd Gar Cabinets, Dir Entry frm Garage, Electric Door Opener, Extnded Lngth Garage, Temp Controlled
Private Pool Yes
Building
Lot Description Sprinklers In Rear, Sprinklers In Front, Desert Front, On Golf Course, Cul-De-Sac, Natural Desert Back, Gravel/Stone Front, Gravel/Stone Back, Auto Timer H2O Front, Auto Timer H2O Back, Irrigation Front, Irrigation Back
Story 2
Builder Name Custom
Sewer Public Sewer, Private Sewer
Water City Water
Architectural Style Contemporary
Structure Type Balcony,Playground,Patio,Private Street(s),Private Yard,Built-in Barbecue, Separate Guest House
Schools
Elementary Schools Hidden Hills Elementary School
Middle Schools Shea Middle School
High Schools Shadow Mountain High School
School District Paradise Valley Unified District
Others
HOA Name The Ridge
HOA Fee Include Sewer,Maintenance Grounds,Street Maint
Senior Community No
Tax ID 214-47-858
Ownership Fee Simple
Acceptable Financing Cash, Conventional, 1031 Exchange
Horse Property N
Listing Terms Cash, Conventional, 1031 Exchange
Financing Cash
Read Less

Copyright 2024 Arizona Regional Multiple Listing Service, Inc. All rights reserved.
Bought with DPR Realty LLC
GET MORE INFORMATION




