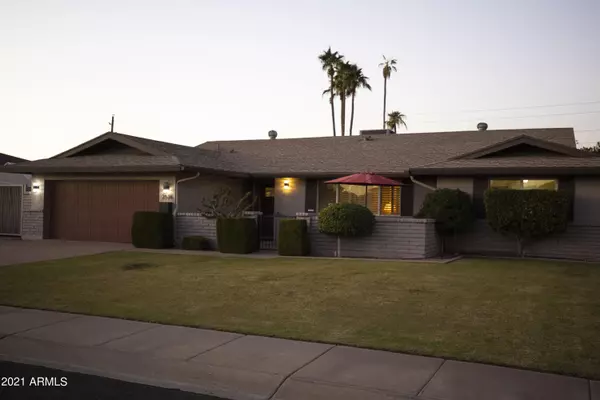For more information regarding the value of a property, please contact us for a free consultation.
2526 E HUNTINGTON Drive Tempe, AZ 85282
Want to know what your home might be worth? Contact us for a FREE valuation!

Our team is ready to help you sell your home for the highest possible price ASAP
Key Details
Sold Price $585,000
Property Type Single Family Home
Sub Type Single Family - Detached
Listing Status Sold
Purchase Type For Sale
Square Footage 2,058 sqft
Price per Sqft $284
Subdivision Tempe Royal Palms Unit 8
MLS Listing ID 6320409
Sold Date 01/12/22
Bedrooms 5
HOA Y/N No
Originating Board Arizona Regional Multiple Listing Service (ARMLS)
Year Built 1970
Annual Tax Amount $2,086
Tax Year 2021
Lot Size 9,121 Sqft
Acres 0.21
Property Description
Everything in Tempe! A very special single level home with lots of custom renovations, amazing oasis yard, and a sparkling pool on a quiet low traffic, interior neighborhood location is now for sale!
This great place has all your checkboxes but nothing weird. A home that has had impeccable care, quality and precision renovations, and attention to detail in all maintenance, the owner would not stand for anything less!
The kitchen has upgraded solid wood cabinets, and amazing extra storage in the matching butler pantry, slab granite counters, and quality appliances. The large master's bedroom has a walk in closet and completely renovated en-suite bathroom. A big vanity cabinet has drawers, double undermount sinks, quartz counter top, pendant lighting and a custom roll in shower... with a glass enclosure.
If you live outside this will be your Shangra La! A manicured lawn, lush landscape, decorator paint, shutters, curb appeal; You'll be the pride of the neighborhood!
The entry courtyard is a great place to watch the sunset! The backyard is a year-round oasis. A sparkling pebble sheen pool in pristine condition has a huge added baja step. A place to play for your kids or two chaise lounges in the pool! A place in the sun when it's cool and a big covered patio when it's hot. Lush mature professional landscaping, soothing outdoor lighting, raised garden bed, everything waters on a timer.
The owners retired too early and instead of going stir crazy spent a ton of time improving this home. They added a gas tankless water heater, dual pane windows, plantation shutters, shade screens, water softener, drinking water system, and ceiling fans everywhere.
RV gate? Of course, yes! The portable carport behind it stays. Cover your grown up toys from the sun. Then next to your toy parking is a 30 x 10 shed-workshop for everything else storage!
It is not possible to be in a better location in the valley of the sun! Less than a mile walk to Banner Desert Medical Center (Hospital) and the Banner Children's Hospital. The perfect distance - 3 -5 minutes drive to the AZ 60, 101, 202, I-17 and I10 freeways, but you won't see or hear them. Just minutes to Sky Harbor Airport, ASU - Arizona State University, MCC - Mesa Community College (Don't miss a rare opportunity to see & own this perfectly maintained home. Go see it today!
Location
State AZ
County Maricopa
Community Tempe Royal Palms Unit 8
Direction East On Southern Ave to Evergreen, North on Evergreen to Huntington, West on Huntington to home on the right.
Rooms
Den/Bedroom Plus 5
Ensuite Laundry WshrDry HookUp Only
Separate Den/Office N
Interior
Interior Features Eat-in Kitchen, 3/4 Bath Master Bdrm, Double Vanity, Granite Counters
Laundry Location WshrDry HookUp Only
Heating Natural Gas
Cooling Refrigeration
Flooring Carpet, Tile
Fireplaces Number No Fireplace
Fireplaces Type None
Fireplace No
Window Features Double Pane Windows
SPA None
Laundry WshrDry HookUp Only
Exterior
Garage Attch'd Gar Cabinets, Dir Entry frm Garage, Electric Door Opener, RV Gate
Garage Spaces 2.0
Garage Description 2.0
Fence Block
Pool Private
Utilities Available SRP, SW Gas
Amenities Available Not Managed
Waterfront No
Roof Type Composition
Parking Type Attch'd Gar Cabinets, Dir Entry frm Garage, Electric Door Opener, RV Gate
Private Pool Yes
Building
Lot Description Grass Front, Grass Back
Story 1
Builder Name Suggs
Sewer Public Sewer
Water City Water
Schools
Elementary Schools Roosevelt Elementary School
Middle Schools Powell Junior High School
High Schools Westwood High School
School District Mesa Unified District
Others
HOA Fee Include No Fees
Senior Community No
Tax ID 134-41-059
Ownership Fee Simple
Acceptable Financing Conventional, FHA, VA Loan
Horse Property N
Listing Terms Conventional, FHA, VA Loan
Financing Conventional
Read Less

Copyright 2024 Arizona Regional Multiple Listing Service, Inc. All rights reserved.
Bought with Venture REI, LLC
GET MORE INFORMATION




