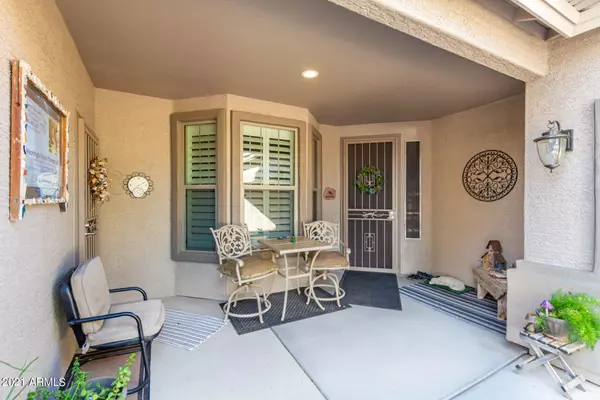For more information regarding the value of a property, please contact us for a free consultation.
7706 S 24TH Drive Phoenix, AZ 85041
Want to know what your home might be worth? Contact us for a FREE valuation!

Our team is ready to help you sell your home for the highest possible price ASAP
Key Details
Sold Price $475,000
Property Type Single Family Home
Sub Type Single Family - Detached
Listing Status Sold
Purchase Type For Sale
Square Footage 2,050 sqft
Price per Sqft $231
Subdivision Silva Mountain Unit 1
MLS Listing ID 6316935
Sold Date 02/25/22
Style Other (See Remarks)
Bedrooms 4
HOA Fees $76/mo
HOA Y/N Yes
Originating Board Arizona Regional Multiple Listing Service (ARMLS)
Year Built 2007
Annual Tax Amount $2,771
Tax Year 2021
Lot Size 6,310 Sqft
Acres 0.14
Property Description
3 bedrooms + Den + CASITA Single level home sitting on a corner lot in pristine condition.
The main house offers 4 bedrooms and 2 full baths, and the attached casita offers another bedroom and full bath, for a possible total of 5 bedrooms and 3 bathrooms. Open and inviting floorplan, the main house has a warm color palate, 9ft ceilings, elegant arches, and neutral floor tile. The living room and kitchen are open to each other and create a beautiful entertainment setting. Granite counters, custom backsplash and new black appliances make this kitchen the cooks dream. Large master's retreat is comfortable and inviting, with beautiful windows overlooking the backyard. Window solar screens for low light are included. Master bath includes a garden tub, separate shower, water closet, and dual sinks. All closets have been customized with built in's by Classy Closets.The 2ndry bedrooms are ample with neutral colors. 4th bedroom of the main house doubles well as a library, home office, or den.
CASITA WITH SEPARATE ENTRANCE boasts a full bath and walk in closet. It's currently purposed as a reflexology studio. Perfect for home office, guest quarters, studio, or 5th bedroom.
Durable, garage floor coating, and custom cabinets make this homes garage the ultimate work, storage, and hobby area. Plenty of room for all your toys, bikes, and seasonal décor.
Covered backyard patio is inviting with pergola and pavers. Backyard is pool size, with easy care design. Roll up shades included.
Location
State AZ
County Maricopa
Community Silva Mountain Unit 1
Rooms
Other Rooms Guest Qtrs-Sep Entrn
Guest Accommodations 308.0
Den/Bedroom Plus 4
Ensuite Laundry Dryer Included, Inside, Washer Included
Separate Den/Office N
Interior
Interior Features Walk-In Closet(s), Breakfast Bar, 9+ Flat Ceilings, Pantry, Double Vanity, Full Bth Master Bdrm, Separate Shwr & Tub, Granite Counters
Laundry Location Dryer Included, Inside, Washer Included
Heating Electric
Cooling Refrigeration
Flooring Carpet, Tile
Fireplaces Number No Fireplace
Fireplaces Type None
Fireplace No
SPA None
Laundry Dryer Included, Inside, Washer Included
Exterior
Exterior Feature Covered Patio(s), Separate Guest House
Garage Attch'd Gar Cabinets
Garage Spaces 2.0
Garage Description 2.0
Fence Block
Pool None
Utilities Available SRP, SW Gas
Amenities Available Rental OK (See Rmks)
Waterfront No
Roof Type Tile
Parking Type Attch'd Gar Cabinets
Building
Lot Description Sprinklers In Rear, Sprinklers In Front, Corner Lot, Gravel/Stone Front, Gravel/Stone Back, Synthetic Grass Frnt, Auto Timer H2O Front, Auto Timer H2O Back
Story 1
Builder Name RICHMOND AMERICAN
Sewer Public Sewer
Water City Water
Architectural Style Other (See Remarks)
Structure Type Covered Patio(s), Separate Guest House
Schools
Elementary Schools Southwest Elementary School
Middle Schools Southwest Elementary School
High Schools Cesar Chavez High School
School District Phoenix Union High School District
Others
HOA Name Silva Mounntain
HOA Fee Include Common Area Maint
Senior Community No
Tax ID 300-17-283
Ownership Fee Simple
Acceptable Financing Cash, Conventional, FHA
Horse Property N
Listing Terms Cash, Conventional, FHA
Financing Conventional
Read Less

Copyright 2024 Arizona Regional Multiple Listing Service, Inc. All rights reserved.
Bought with HomeSmart
GET MORE INFORMATION




