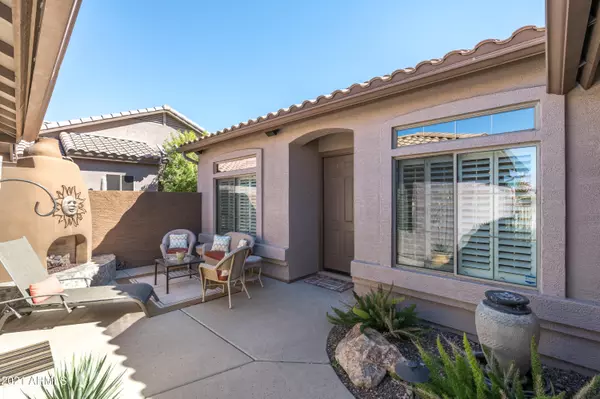For more information regarding the value of a property, please contact us for a free consultation.
5443 S MOHAVE SAGE Drive Gold Canyon, AZ 85118
Want to know what your home might be worth? Contact us for a FREE valuation!

Our team is ready to help you sell your home for the highest possible price ASAP
Key Details
Sold Price $580,000
Property Type Single Family Home
Sub Type Single Family - Detached
Listing Status Sold
Purchase Type For Sale
Square Footage 2,057 sqft
Price per Sqft $281
Subdivision Mountainbrook Village
MLS Listing ID 6310123
Sold Date 01/13/22
Bedrooms 3
HOA Fees $41
HOA Y/N Yes
Originating Board Arizona Regional Multiple Listing Service (ARMLS)
Year Built 2002
Annual Tax Amount $4,012
Tax Year 2021
Lot Size 6,055 Sqft
Acres 0.14
Property Description
CHECK OUT THE VIRTUAL TOUR! GORGEOUS SOUGHT AFTER PICACHO MODEL. THREE BEDROOMS AND THREE BATHS. ONE BEDROOM IS A SEPARATE OVERSIZED CASITA. SEPARATE DEN/OFFICE. OFFERED FULLY FURNISHED/TURN KEY. LOCATED ON THE 17TH HOLE OF THE MOUNTAINBROOK GOLF COURSE. SEE FEATURE LIST IN THE DOCUMENT SECTION FOR THE MANY UPGRADES AND UPDATES. GRANITE COUNTER TOPS IN KITCHEN. PLANTATION SHUTTER AND CUSTON DRAPERY THROUGHOUT THE HOME. GREAT VIEWS OF THE GOLF COURSE. BEAUTIFULLY DESIGNED BACK PATIO WITH MOUNTAIN VIEWS.. GREAT FOR ENTERTAINING. WONDERFUL COMMUNITY ENVIRONMENT WITH LOTS OF ACTIVITIES. BUYER TO VERIFY ALL PERTINENT INFORMATION INCLUDING SQUARE FOOTAGE.
Location
State AZ
County Pinal
Community Mountainbrook Village
Direction RT 60 East. Turn left onto Mountainbrook Village Drive. Left on E Wildcat and left on Mohave Sage Drive
Rooms
Other Rooms Guest Qtrs-Sep Entrn, Great Room
Master Bedroom Split
Den/Bedroom Plus 4
Separate Den/Office Y
Interior
Interior Features Other, See Remarks, Master Downstairs, Eat-in Kitchen, Breakfast Bar, 9+ Flat Ceilings, Central Vacuum, No Interior Steps, Vaulted Ceiling(s), Double Vanity, Full Bth Master Bdrm, Separate Shwr & Tub, High Speed Internet, Granite Counters
Heating Natural Gas
Cooling Refrigeration, Ceiling Fan(s)
Flooring Carpet, Tile
Fireplaces Type 1 Fireplace, Fire Pit, Gas
Fireplace Yes
Window Features Sunscreen(s)
SPA None
Exterior
Exterior Feature Other, Covered Patio(s), Private Yard, Separate Guest House
Parking Features Dir Entry frm Garage, Electric Door Opener, Extnded Lngth Garage
Garage Spaces 2.0
Garage Description 2.0
Fence Block, Partial
Pool None
Community Features Community Spa Htd, Community Pool Htd, Golf, Clubhouse
Utilities Available SRP, SW Gas
Amenities Available Management
Roof Type Concrete
Private Pool No
Building
Lot Description Sprinklers In Rear, Sprinklers In Front, Desert Back, Desert Front, On Golf Course, Auto Timer H2O Front, Auto Timer H2O Back
Story 1
Builder Name SHEA HOMES
Sewer Private Sewer
Water Pvt Water Company
Structure Type Other,Covered Patio(s),Private Yard, Separate Guest House
New Construction No
Schools
Elementary Schools Peralta Trail Elementary School
Middle Schools Cactus Canyon Junior High
High Schools Apache Junction High School
School District Apache Junction Unified District
Others
HOA Name MOUNTAINBROOK VILLAG
HOA Fee Include Maintenance Grounds
Senior Community No
Tax ID 108-35-128
Ownership Fee Simple
Acceptable Financing Conventional
Horse Property N
Listing Terms Conventional
Financing Cash
Special Listing Condition FIRPTA may apply
Read Less

Copyright 2025 Arizona Regional Multiple Listing Service, Inc. All rights reserved.
Bought with Hague Partners




