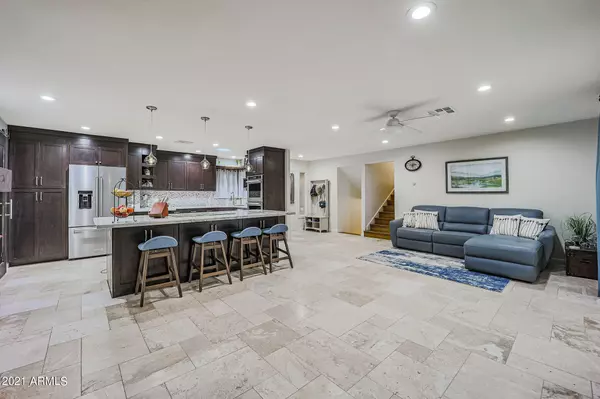For more information regarding the value of a property, please contact us for a free consultation.
8743 E Lincoln Drive Scottsdale, AZ 85250
Want to know what your home might be worth? Contact us for a FREE valuation!

Our team is ready to help you sell your home for the highest possible price ASAP
Key Details
Sold Price $780,000
Property Type Single Family Home
Sub Type Single Family - Detached
Listing Status Sold
Purchase Type For Sale
Square Footage 2,360 sqft
Price per Sqft $330
Subdivision Park Scottsdale 8
MLS Listing ID 6301108
Sold Date 12/03/21
Bedrooms 3
HOA Y/N No
Originating Board Arizona Regional Multiple Listing Service (ARMLS)
Year Built 1967
Annual Tax Amount $1,724
Tax Year 2021
Lot Size 8,329 Sqft
Acres 0.19
Property Description
Beautiful, bright and open remodeled home with attention to detail. A two-way LED Fireplace, with built-in heater separates the dining and living rooms. The kitchen is an entertainers delight with 8' Quartzite Island, lit by hand blown glass drop lights, overlooking the 36'' induction stove and telescoping hood. The custom cabinets boast plenty of space, offer soft close drawers and is complete with full size double wall ovens. Travertine floors flow onto the oversized patio with a raised ceiling. Two large bedrooms upstairs (one was once 2 bedrooms & c/b converted back). Upstairs bath remodeled with a barn door entrance, Italian tile and an elegant soaker tub. Down stairs offers a good sized family room with a wet bar, a full bath and a bedroom with a walk in closet. New carpet in Bdrms and new fans and lighting throughout. Out back, enjoy a paradise setting with mature landscaping and a large diving pool with Baja entry and umbrella.
Location
State AZ
County Maricopa
Community Park Scottsdale 8
Direction North to Lincoln, East on Lincoln to home on the North side of the street
Rooms
Other Rooms Family Room
Master Bedroom Upstairs
Den/Bedroom Plus 3
Ensuite Laundry Wshr/Dry HookUp Only
Separate Den/Office N
Interior
Interior Features Upstairs, Breakfast Bar, Kitchen Island, High Speed Internet
Laundry Location Wshr/Dry HookUp Only
Heating Electric
Cooling Refrigeration
Flooring Carpet, Stone, Wood
Fireplaces Type 1 Fireplace, Two Way Fireplace, Living Room
Fireplace Yes
Window Features Double Pane Windows
SPA None
Laundry Wshr/Dry HookUp Only
Exterior
Exterior Feature Covered Patio(s), Playground, Private Yard, Storage
Garage Electric Door Opener, Separate Strge Area
Garage Spaces 2.0
Garage Description 2.0
Fence Block
Pool Variable Speed Pump, Diving Pool, Fenced, Private
Utilities Available SRP, SW Gas
Amenities Available None
Waterfront No
Roof Type Composition
Parking Type Electric Door Opener, Separate Strge Area
Private Pool Yes
Building
Lot Description Gravel/Stone Front, Gravel/Stone Back, Grass Front, Grass Back
Story 2
Builder Name Hallcraft Homes
Sewer Public Sewer
Water City Water
Structure Type Covered Patio(s),Playground,Private Yard,Storage
Schools
Elementary Schools Pueblo Elementary School
Middle Schools Mohave Middle School
High Schools Saguaro High School
School District Scottsdale Unified District
Others
HOA Fee Include No Fees
Senior Community No
Tax ID 174-10-467
Ownership Fee Simple
Acceptable Financing Cash, Conventional
Horse Property N
Listing Terms Cash, Conventional
Financing Conventional
Read Less

Copyright 2024 Arizona Regional Multiple Listing Service, Inc. All rights reserved.
Bought with E & G Real Estate Services
GET MORE INFORMATION




