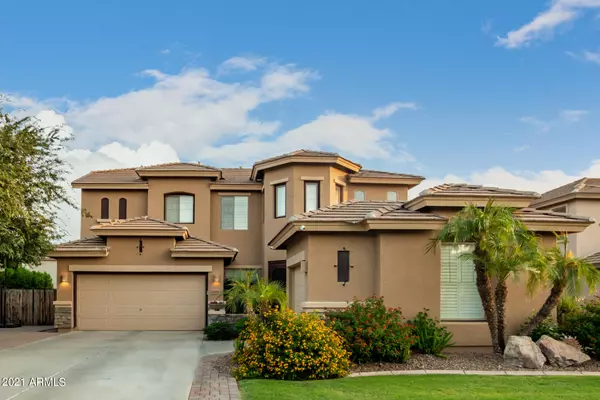For more information regarding the value of a property, please contact us for a free consultation.
4105 E DUBLIN Street Gilbert, AZ 85295
Want to know what your home might be worth? Contact us for a FREE valuation!

Our team is ready to help you sell your home for the highest possible price ASAP
Key Details
Sold Price $680,000
Property Type Single Family Home
Sub Type Single Family - Detached
Listing Status Sold
Purchase Type For Sale
Square Footage 2,640 sqft
Price per Sqft $257
Subdivision Ashley Heights
MLS Listing ID 6299955
Sold Date 11/17/21
Bedrooms 4
HOA Fees $58/qua
HOA Y/N Yes
Originating Board Arizona Regional Multiple Listing Service (ARMLS)
Year Built 2002
Annual Tax Amount $2,521
Tax Year 2021
Lot Size 9,000 Sqft
Acres 0.21
Property Description
ASHLEY HEIGHTS... Family living, BIG parks and ultimate convenience. A large private lot with custom upgrades that set the tone for fine LIVIN. Pebbel-Tec diving POOL with LED lights, JACUZZI, oversized patio with a pergola extension, high pressure professional misting system, custom fireplace with a bench next to a water fountain pond, pavers and grass you never have to water (it's turf), and FX lighting, I mean we are talking decked out folks! Inside opens up to a iron spindles staircase with huge 20' ceiling, wood & tile floors, a private dining room, custom shutters and window coverings. The kitchen and living area are positioned together for a large great room feel, with a custom stone entertainment wall w/ a fireplace, entertainment bar, stone countertops, upgraded cabinets with stainless appliances. The office/bonus room is downstairs with the three large bedrooms and the master bedroom all located on the second floor. A split three garage, large side yard gives you RV parking/extra toy storage and a courtyard style entry adds to this homes next level status.
Location
State AZ
County Maricopa
Community Ashley Heights
Direction 202 TO HIGLEY, RIGHT ON HIGLEY,LEFT ON RAY,RIGHT ON RECKER,LEFT ON McCOY,LEFT ON PHEASANT,RIGHT ON OXFORD,LEFT ON DUBLIN TO PROPERTY
Rooms
Other Rooms Loft, Great Room, Family Room
Master Bedroom Upstairs
Den/Bedroom Plus 6
Separate Den/Office Y
Interior
Interior Features Upstairs, Eat-in Kitchen, Breakfast Bar, Double Vanity, Full Bth Master Bdrm, Separate Shwr & Tub, Tub with Jets, High Speed Internet
Heating Natural Gas
Cooling Refrigeration
Flooring Carpet, Tile, Wood
Fireplaces Type 1 Fireplace
Fireplace Yes
Window Features Sunscreen(s)
SPA Above Ground,Heated,Private
Laundry Wshr/Dry HookUp Only
Exterior
Exterior Feature Covered Patio(s), Misting System, Built-in Barbecue
Parking Features Electric Door Opener, RV Gate, RV Access/Parking
Garage Spaces 3.0
Garage Description 3.0
Fence Block
Pool Diving Pool, Private
Community Features Playground
Utilities Available SRP, SW Gas
Amenities Available Rental OK (See Rmks)
Roof Type Tile
Private Pool Yes
Building
Lot Description Sprinklers In Rear, Sprinklers In Front, Desert Back, Desert Front, Gravel/Stone Front, Gravel/Stone Back, Grass Front, Synthetic Grass Back, Auto Timer H2O Front, Auto Timer H2O Back
Story 2
Builder Name SHEA HOMES
Sewer Public Sewer
Water City Water
Structure Type Covered Patio(s),Misting System,Built-in Barbecue
New Construction No
Schools
Elementary Schools Gateway Pointe Elementary
Middle Schools Cooley Middle School
High Schools Higley High School
School District Higley Unified District
Others
HOA Name Ashley Heights
HOA Fee Include Maintenance Grounds
Senior Community No
Tax ID 304-38-095
Ownership Fee Simple
Acceptable Financing Cash, Conventional, VA Loan
Horse Property N
Listing Terms Cash, Conventional, VA Loan
Financing Conventional
Read Less

Copyright 2025 Arizona Regional Multiple Listing Service, Inc. All rights reserved.
Bought with Hague Partners




