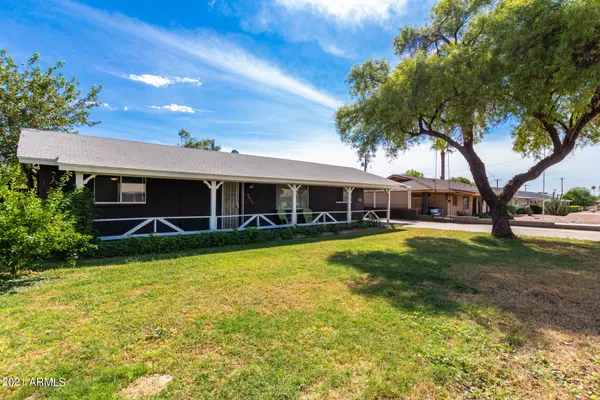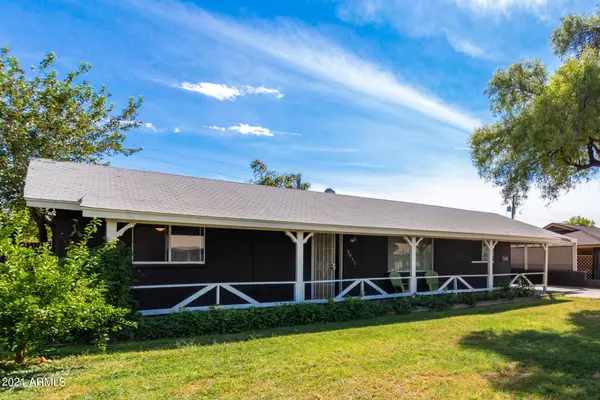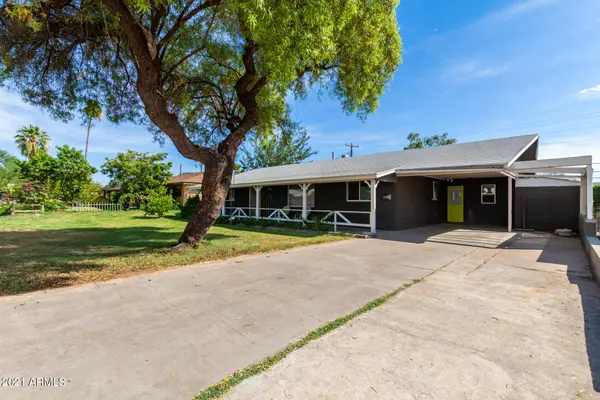For more information regarding the value of a property, please contact us for a free consultation.
5033 E SHERIDAN Street Phoenix, AZ 85008
Want to know what your home might be worth? Contact us for a FREE valuation!

Our team is ready to help you sell your home for the highest possible price ASAP
Key Details
Sold Price $495,000
Property Type Single Family Home
Sub Type Single Family - Detached
Listing Status Sold
Purchase Type For Sale
Square Footage 1,766 sqft
Price per Sqft $280
Subdivision Papago Village Unit 2
MLS Listing ID 6298495
Sold Date 10/15/21
Style Ranch
Bedrooms 4
HOA Y/N No
Originating Board Arizona Regional Multiple Listing Service (ARMLS)
Year Built 1956
Annual Tax Amount $2,036
Tax Year 2021
Lot Size 6,965 Sqft
Acres 0.16
Property Description
Incredible location centralized around amazing lifestyle of shopping, dining & outdoor adventures! Lush curb appeal w/welcoming porch leads to main house with 3bed 1.75 bath & Studio Guest house w/full bath, kitchen & outdoor laundry! Could be great for income generating leverage! Arcadia & Old Town Scottsdale nearby to enjoy fine Restaurants & Shopping, Phoenix Zoo & Botanical Gardens Fashion Square, Papago Park, ASU's New Papago Thunderbird Golf Complex. Arizona Country Club, great Canals for Hiking & Biking, AND Tempe Town Lake, Sky Harbor Airport Nearby! New water heater 2021 and HVAC newer. Flat roof was redone with new wood and still under warranty. Move right in and make this your own!
Location
State AZ
County Maricopa
Community Papago Village Unit 2
Direction From 52nd St go West on Oak to 51st Pl. North on 51st Pl ,West on Sheridan to home on South
Rooms
Other Rooms Family Room, BonusGame Room
Guest Accommodations 460.0
Den/Bedroom Plus 5
Ensuite Laundry Wshr/Dry HookUp Only
Separate Den/Office N
Interior
Interior Features Eat-in Kitchen, 3/4 Bath Master Bdrm
Laundry Location Wshr/Dry HookUp Only
Heating Electric
Cooling Refrigeration, Wall/Window Unit(s)
Flooring Laminate, Tile
Fireplaces Number No Fireplace
Fireplaces Type None
Fireplace No
SPA None
Laundry Wshr/Dry HookUp Only
Exterior
Exterior Feature Separate Guest House, Separate Guest House
Carport Spaces 1
Fence Wood
Pool None
Utilities Available APS
Amenities Available None
Waterfront No
Roof Type Built-Up
Private Pool No
Building
Lot Description Grass Front, Grass Back
Story 1
Builder Name Unknown
Sewer Public Sewer
Water City Water
Architectural Style Ranch
Structure Type Separate Guest House, Separate Guest House
Schools
Elementary Schools Papago School
Middle Schools Papago School
High Schools Camelback High School
School District Phoenix Union High School District
Others
HOA Fee Include No Fees
Senior Community No
Tax ID 126-16-060
Ownership Fee Simple
Acceptable Financing Cash, Conventional
Horse Property N
Listing Terms Cash, Conventional
Financing Other
Read Less

Copyright 2024 Arizona Regional Multiple Listing Service, Inc. All rights reserved.
Bought with New Western
GET MORE INFORMATION




