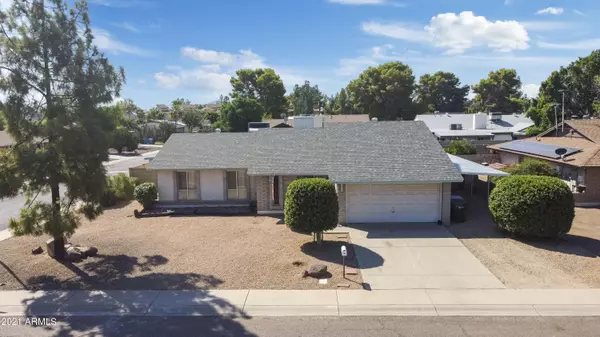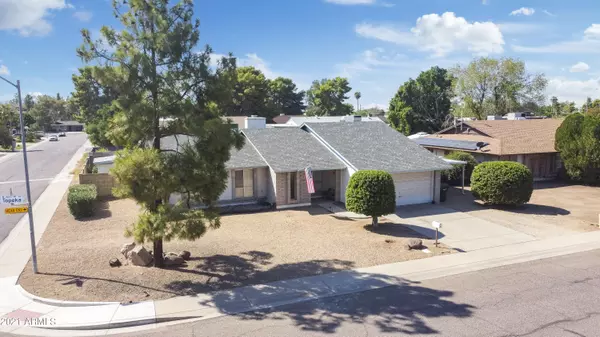For more information regarding the value of a property, please contact us for a free consultation.
1825 W Topeka Drive Phoenix, AZ 85027
Want to know what your home might be worth? Contact us for a FREE valuation!

Our team is ready to help you sell your home for the highest possible price ASAP
Key Details
Sold Price $375,000
Property Type Single Family Home
Sub Type Single Family - Detached
Listing Status Sold
Purchase Type For Sale
Square Footage 1,732 sqft
Price per Sqft $216
Subdivision Desert Valley Estates 5
MLS Listing ID 6296853
Sold Date 11/03/21
Style Ranch
Bedrooms 3
HOA Y/N No
Originating Board Arizona Regional Multiple Listing Service (ARMLS)
Year Built 1981
Annual Tax Amount $1,268
Tax Year 2020
Lot Size 9,299 Sqft
Acres 0.21
Property Description
clean Clean CLEAN and READY for MOVE IN. SELLERs inherited the HOME, moved-in and Removed the POP CORN and Made it nice! FRESH PAINT & NICE New Carpet Throughout - Red Brick Fireplace! Open Kitchen with Breakfast Bar and Stainless Appliances! There's a Shed and Check out the extended covered Areas! WoW! Corner Lot! HVAC appears to be new several years ago! You're going to love Love LOVE what they have done here and there is some NESTING for you to do too! You may wish to UPDATE the BATHS and KITCHEN and perhaps REPLASTER the POOL. STILL it's an AFFORDABLE HOME in TODAY's Market!
Location
State AZ
County Maricopa
Community Desert Valley Estates 5
Direction UNION HILLS to 19AV N to WESCOTT E to 18DR N to TOPEKA W to Property Corner of 18DR/TOPEKA
Rooms
Other Rooms Family Room
Den/Bedroom Plus 3
Separate Den/Office N
Interior
Interior Features Eat-in Kitchen, Breakfast Bar, Double Vanity, Full Bth Master Bdrm, Laminate Counters
Heating Electric
Cooling Refrigeration
Flooring Carpet, Linoleum
Fireplaces Type 1 Fireplace, Family Room
Fireplace Yes
SPA None
Exterior
Exterior Feature Covered Patio(s), Patio, Storage
Parking Features RV Gate, Separate Strge Area
Garage Spaces 2.0
Carport Spaces 1
Garage Description 2.0
Fence Block
Pool Private
Utilities Available APS
Amenities Available None
Roof Type Composition
Private Pool Yes
Building
Lot Description Corner Lot, Gravel/Stone Front, Grass Back
Story 1
Builder Name UNK
Sewer Public Sewer
Water City Water
Architectural Style Ranch
Structure Type Covered Patio(s),Patio,Storage
New Construction No
Schools
Elementary Schools Esperanza Elementary School - 85009
Middle Schools Deer Valley Middle School
High Schools Barry Goldwater High School
School District Deer Valley Unified District
Others
HOA Fee Include No Fees
Senior Community No
Tax ID 209-13-604
Ownership Fee Simple
Acceptable Financing Cash, Conventional
Horse Property N
Listing Terms Cash, Conventional
Financing Conventional
Read Less

Copyright 2024 Arizona Regional Multiple Listing Service, Inc. All rights reserved.
Bought with Non-MLS Office




