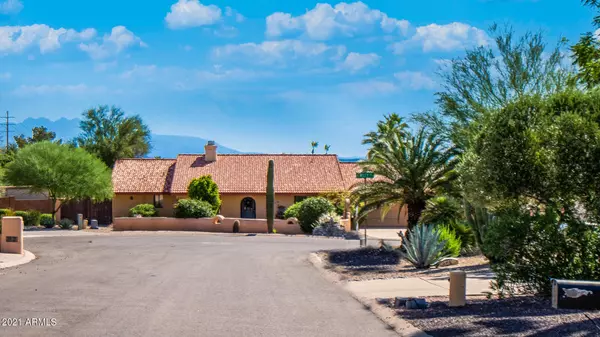For more information regarding the value of a property, please contact us for a free consultation.
15225 N WILEY Drive Fountain Hills, AZ 85268
Want to know what your home might be worth? Contact us for a FREE valuation!

Our team is ready to help you sell your home for the highest possible price ASAP
Key Details
Sold Price $695,000
Property Type Single Family Home
Sub Type Single Family - Detached
Listing Status Sold
Purchase Type For Sale
Square Footage 2,863 sqft
Price per Sqft $242
Subdivision Fountain Hills Arizona No. 431 Tracts A-D
MLS Listing ID 6288064
Sold Date 11/01/21
Style Spanish
Bedrooms 4
HOA Y/N No
Originating Board Arizona Regional Multiple Listing Service (ARMLS)
Year Built 1985
Annual Tax Amount $1,777
Tax Year 2020
Lot Size 0.297 Acres
Acres 0.3
Property Description
RARE FIND! A true adobe home with timeless architecture and elegant style that's a social media dream! This breath-taking home with gorgeous mountain views of Four Peaks & McDowell mountains is move-in ready! Experience true indoor-outdoor living & entertaining in your private resort style oasis complete with saltwater pool, heated in-ground spa, mature citrus trees, & Koi pond with waterfall. The custom designed yard offers multiple seating areas for al fresco dining, sunbathing, morning coffee, and wine hour! Unique artisan built stone walls, raised planting beds, and a cactus garden add to the Sonoran Desert ambiance. The light-filled adobe home has an amazing open floor plan that features two fireplaces, four skylights, vaulted ceilings, and extended covered patio. Two sets of beautiful, top-of-the-line, wood-clad French doors and double-hung windows allow you to open this house up to enjoy true indoor-outdoor living & famous Arizona sunny weather. Huge master suite includes a romantic fireplace and separate entrance to the expansive patio to make incredible sunrises & stargazing even more accessible. Giant kitchen with endless storage space & a wet bar off the spacious living room will be an entertainer's dream. Watch the sunrise over Four Peaks as you prepare your morning breakfast! A remodeled casita, like a second master suite, with a separate entrance and pool-side views, is ideal as an Airbnb or great for the in-laws. Oversized laundry room easily becomes a craft or hobby room and provides extra storage. This home displays elements of organic architecture with on-trend live edge shelving, niches lined with reclaimed Hawaiian woods, 150-year-old barn beam mantle, loft/bunk beds built with native logs, and original site-built oak cabinets.
Features:
Split plan.
Single level main house.
Four entrances to the long patio and backyard.
Front courtyard with fountain, adobe wall, & a charming antique gate.
RV gate and room for boat or RV parking.
Custom lofts in two guest rooms function as double bunks for kids, extra storage space, or can easily be removed.
The home backs to a natural desert preserve and will never be built on for added privacy.
New in the last year:
stainless appliances, pool pump, pool light, pool deck, spa pump and filter, A/C motor and thermostat.
The large pieces of furniture inside and out are available on a separate bill of sale.
In front yard Terra Cotta Warrior, Buddha Bust, and backyard St. Francis statues do not convey.
Location
State AZ
County Maricopa
Community Fountain Hills Arizona No. 431 Tracts A-D
Direction From Fountain Hills Blvd, turn east onto El Pueblo, left or north on Wiley and 2nd home on right.
Rooms
Other Rooms Guest Qtrs-Sep Entrn, Great Room
Guest Accommodations 661.0
Master Bedroom Split
Den/Bedroom Plus 4
Separate Den/Office N
Interior
Interior Features Eat-in Kitchen, Drink Wtr Filter Sys, No Interior Steps, Vaulted Ceiling(s), Wet Bar, Kitchen Island, Pantry, Double Vanity, Full Bth Master Bdrm, High Speed Internet
Heating Electric, See Remarks
Cooling Refrigeration, Programmable Thmstat, Ceiling Fan(s)
Flooring Carpet, Laminate, Tile
Fireplaces Type 2 Fireplace, Living Room, Master Bedroom
Fireplace Yes
Window Features Skylight(s),Double Pane Windows
SPA Heated,Private
Exterior
Exterior Feature Covered Patio(s), Patio, Private Yard
Parking Features Dir Entry frm Garage, Electric Door Opener, RV Gate
Garage Spaces 2.0
Garage Description 2.0
Fence Block
Pool Play Pool, Private
Utilities Available SRP
Amenities Available None
View Mountain(s)
Roof Type Tile
Private Pool Yes
Building
Lot Description Sprinklers In Rear, Sprinklers In Front, Desert Back, Desert Front, Cul-De-Sac, Gravel/Stone Front, Gravel/Stone Back, Auto Timer H2O Front, Auto Timer H2O Back
Story 1
Builder Name UNKNOWN
Sewer Public Sewer
Water Pvt Water Company
Architectural Style Spanish
Structure Type Covered Patio(s),Patio,Private Yard
New Construction No
Schools
Elementary Schools Mcdowell Mountain Elementary School
Middle Schools Fountain Hills Middle School
High Schools Fountain Hills High School
School District Fountain Hills Unified District
Others
HOA Fee Include No Fees
Senior Community No
Tax ID 176-04-517
Ownership Fee Simple
Acceptable Financing Cash, Conventional, FHA, VA Loan
Horse Property N
Listing Terms Cash, Conventional, FHA, VA Loan
Financing Conventional
Read Less

Copyright 2025 Arizona Regional Multiple Listing Service, Inc. All rights reserved.
Bought with RE/MAX Excalibur




