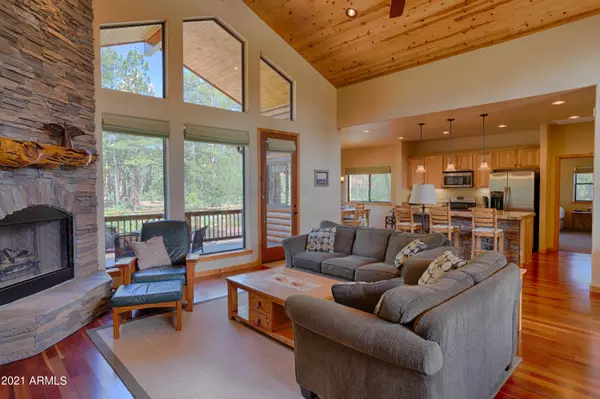For more information regarding the value of a property, please contact us for a free consultation.
2174 Woodland Hills Lane Pinetop, AZ 85935
Want to know what your home might be worth? Contact us for a FREE valuation!

Our team is ready to help you sell your home for the highest possible price ASAP
Key Details
Sold Price $545,000
Property Type Single Family Home
Sub Type Single Family - Detached
Listing Status Sold
Purchase Type For Sale
Square Footage 1,739 sqft
Price per Sqft $313
Subdivision Woodland Hills
MLS Listing ID 6291033
Sold Date 09/24/21
Bedrooms 3
HOA Fees $58/mo
HOA Y/N Yes
Originating Board Arizona Regional Multiple Listing Service (ARMLS)
Year Built 2008
Annual Tax Amount $3,082
Tax Year 2020
Lot Size 0.350 Acres
Acres 0.35
Property Description
Beautiful custom log-sided cabin in the highly desired, centrally located Woodland Hills subdivision. This 3 bedroom, 2.5 bath home is close to Woodland Lake Park, with trails around the lake and into the National Forest, play park, ball fields, and more. As you walk into the home, you are greeted with a lovely open concept great room with T&G vaulted ceilings and large windows, built ins, a floor-to-ceiling stacked stone gas fireplace, and stunning Brazilian cherry flooring spanning into the kitchen and dining area. The spacious entry has room for a desk or game table. Solid knotty-pine doors and stained wood door frames, baseboards, and window sills grace the whole home, and all windows feature custom roman shades. Please click the 'more' button to read about the rest of the features. The kitchen is a dream with lots of counter and cabinet space, granite tile countertops, an island with a breakfast bar and stacked stone, lovely hickory cabinetry, under-cabinet lighting, stainless steel appliances, and a pantry closet. The dining room is surrounded by windows to embrace the outdoors to the indoors. This home has three large decks, a covered one on the front, a partially covered one off the great room, and an uncovered private deck off the master bedroom. The two rear decks overlook large stands of Ponderosa pines.
The home has a split floorplan, with the master on one side and two bedrooms on the other. There are 2.5 baths, and the two full baths have beautiful slate-pattern ceramic tile work. The extra half bath is wonderful to have with guests.
The master bedroom is roomy, and the master bath has a floor-to-ceiling tiled shower, jetted tub, and a large vanity with two sinks. The master also has two closets, and one is a lockable walk-in.
The front, back, and side yards are landscaped with cinders and river rock swales for easy care, and the backyard is fully-enclosed by lodge-pole and field fabric fencing with four gates.
The home is wired for cable/satellite TV to each room and also has a whole-house security system.
Don't miss this amazing cabin in the woods!
Imagine living in the White Mountains of Arizona where you have 4 beautiful seasons and where you can breathe in the fresh mountain air and enjoy the 40 lakes and over 600 miles of rivers and streams. In addition to the amazing fishing, this area has one of the most extensive trail systems in the south west for hiking, biking, horseback riding, quading and more. Sunrise Ski Resort is also just 40 minutes away with 3 beautiful mountains to ski, snow board or sled. If shopping is your interest, you will love the antique stores and the multitude of arts and craft shows that happen in the summer. The music festivals have something to fit everyone's enjoyment. Do you love to golf? There are 7 amazing golf courses, 3 that are public. The White Mountains, where this home/cabin is the best kept secret of Arizona! Come and explore and enhance your living! Pinetop-Lakeside was also voted 'Best Cabin Region in the U.S"... Embrace the MAGIC!
Location
State AZ
County Navajo
Community Woodland Hills
Direction Traveling South on White Mountain BLVD - AKA - HWY 260, turn Right onto Woodland Lake Rd, Turn Left on Woodland Hills Lane. Home is on the Right with sign
Rooms
Other Rooms Great Room
Master Bedroom Split
Den/Bedroom Plus 3
Separate Den/Office N
Interior
Interior Features Master Downstairs, Eat-in Kitchen, Breakfast Bar, No Interior Steps, Vaulted Ceiling(s), Pantry, Double Vanity, Full Bth Master Bdrm, Separate Shwr & Tub, Tub with Jets, High Speed Internet, Granite Counters
Heating Natural Gas
Cooling Refrigeration
Flooring Carpet, Tile, Wood
Fireplaces Type 1 Fireplace, Living Room, Gas
Fireplace Yes
Window Features Double Pane Windows
SPA None
Laundry Dryer Included, Inside, Washer Included
Exterior
Exterior Feature Covered Patio(s), Patio
Garage Spaces 2.0
Garage Description 2.0
Fence Wood, Wire
Pool None
Community Features Lake Subdivision, Biking/Walking Path
Utilities Available City Electric, Oth Gas (See Rmrks)
Amenities Available Other
View Mountain(s)
Roof Type Composition
Building
Story 1
Builder Name UNK
Sewer Public Sewer
Water Pvt Water Company
Structure Type Covered Patio(s), Patio
New Construction No
Schools
Elementary Schools Out Of Maricopa Cnty
Middle Schools Out Of Maricopa Cnty
High Schools Out Of Maricopa Cnty
School District Out Of Area
Others
HOA Name Woodland Hills COA
HOA Fee Include Common Area Maint
Senior Community No
Tax ID 311-12-015
Ownership Fee Simple
Acceptable Financing Cash, Conventional
Horse Property N
Listing Terms Cash, Conventional
Financing Cash
Read Less

Copyright 2025 Arizona Regional Multiple Listing Service, Inc. All rights reserved.
Bought with Advantage Realty Professionals




