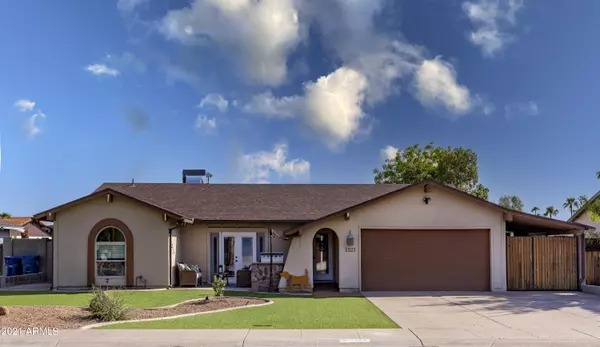For more information regarding the value of a property, please contact us for a free consultation.
2323 E CONCORDA Drive Tempe, AZ 85282
Want to know what your home might be worth? Contact us for a FREE valuation!

Our team is ready to help you sell your home for the highest possible price ASAP
Key Details
Sold Price $502,000
Property Type Single Family Home
Sub Type Single Family - Detached
Listing Status Sold
Purchase Type For Sale
Square Footage 1,757 sqft
Price per Sqft $285
Subdivision Broadway Palms
MLS Listing ID 6291560
Sold Date 10/14/21
Bedrooms 4
HOA Y/N No
Originating Board Arizona Regional Multiple Listing Service (ARMLS)
Year Built 1976
Annual Tax Amount $1,879
Tax Year 2020
Lot Size 7,880 Sqft
Acres 0.18
Property Description
UPDATED, MOVE-IN READY BEAUTY WITH POOL, CLOSE TO EVERYTHING!!! Impeccably maintained and an absolute gem, featuring an inviting open kitchen with peninsula bar seating area, stainless appliances, granite slab counters and huge open dining area. The family room offers a beautiful custom media center and French doors to the perfectly manicured front yard and additional gathering area. Enjoy ceiling fans in every room, detailed trim and tile work, and so many more tasteful decor details all throughout. The backyard is also sure to impress with it's built-in stone fireplace and BBQ grilling/ beverage station, large covered patio area with counter serving area, sparkling pool with boulder water feature/ sun ledge, bright green turf grass, mature trees, and JUST TOO MUCH MORE TO LIST!!!
Location
State AZ
County Maricopa
Community Broadway Palms
Direction East on Broadway to South on Cottonwood to East on Concorda to Home Sweet Home on Right.
Rooms
Master Bedroom Split
Den/Bedroom Plus 4
Separate Den/Office N
Interior
Interior Features Eat-in Kitchen, Breakfast Bar, Double Vanity, Granite Counters
Heating Mini Split, Natural Gas
Cooling Refrigeration, Ceiling Fan(s)
Flooring Tile
Fireplaces Type Exterior Fireplace
Fireplace Yes
Window Features Dual Pane
SPA None
Exterior
Exterior Feature Covered Patio(s), Misting System, Patio, Private Yard, Built-in Barbecue
Parking Features Electric Door Opener, RV Gate
Garage Spaces 2.0
Garage Description 2.0
Fence Block
Pool Private
Amenities Available None
Roof Type Composition
Private Pool Yes
Building
Lot Description Synthetic Grass Frnt, Synthetic Grass Back
Story 1
Builder Name Suggs
Sewer Public Sewer
Water City Water
Structure Type Covered Patio(s),Misting System,Patio,Private Yard,Built-in Barbecue
New Construction No
Schools
Elementary Schools Roosevelt Elementary School
Middle Schools Carson Junior High School
High Schools Westwood High School
School District Mesa Unified District
Others
HOA Fee Include No Fees
Senior Community No
Tax ID 134-40-125
Ownership Fee Simple
Acceptable Financing Conventional, 1031 Exchange
Horse Property N
Listing Terms Conventional, 1031 Exchange
Financing Conventional
Read Less

Copyright 2024 Arizona Regional Multiple Listing Service, Inc. All rights reserved.
Bought with Jason Mitchell Real Estate




