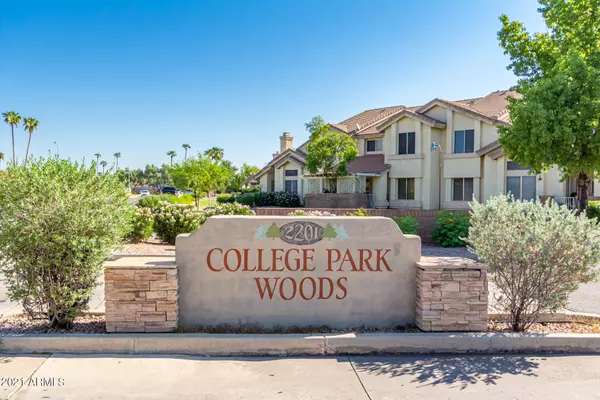For more information regarding the value of a property, please contact us for a free consultation.
2201 N COMANCHE Drive #1026 Chandler, AZ 85224
Want to know what your home might be worth? Contact us for a FREE valuation!

Our team is ready to help you sell your home for the highest possible price ASAP
Key Details
Sold Price $295,000
Property Type Condo
Sub Type Apartment Style/Flat
Listing Status Sold
Purchase Type For Sale
Square Footage 1,008 sqft
Price per Sqft $292
Subdivision College Park Woods Condominiums
MLS Listing ID 6289458
Sold Date 09/30/21
Bedrooms 2
HOA Fees $165/mo
HOA Y/N Yes
Originating Board Arizona Regional Multiple Listing Service (ARMLS)
Year Built 1987
Annual Tax Amount $705
Tax Year 2021
Lot Size 827 Sqft
Acres 0.02
Property Description
CONTEMPORARY REMODEL 2 Bed / 2 Bath TOWNHOME! Quiet complex features bottom floor end-unit w/ BEAUTIFUL DESIGNER FINISHES including wood-look flooring w/ lifetime warranty, newer carpet w/ 25 yr warranty. A fresh color palette and upgraded baseboards throughout. Updated KITCHEN with 36 inch soft-close shaker cabinets, crown molding, granite counters, stainless steel appliances, new microwave, new disposal, and a farmhouse-style stainless steel sink! UPGRADED BATHROOMS include new tile, vanities and toilets. Custom built-ins, brushed nickel hardware/lighting AND a modern fireplace! Washer dryer fridge included AND A NEW AC (2018)–THE WORKS! You will LOVE this open floor plan w/ vaulted ceilings, lots of natural light and downstairs master.
Location
State AZ
County Maricopa
Community College Park Woods Condominiums
Direction WEST ON WARNER ROAD, TURN RIGHT/NORTH ON COMANCHE RD, COMMUNITY IS ON THE RIGHT. TAKE SECOND RIGHT INTO THE COMMUNITY, UNIT 1026 IS THE LAST UNIT ON YOUR LEFT.
Rooms
Master Bedroom Split
Den/Bedroom Plus 2
Separate Den/Office N
Interior
Interior Features Master Downstairs, Breakfast Bar, Vaulted Ceiling(s), Full Bth Master Bdrm, High Speed Internet, Granite Counters
Heating Electric
Cooling Refrigeration
Flooring Carpet, Laminate, Tile
Fireplaces Type 1 Fireplace
Fireplace Yes
Window Features Sunscreen(s)
SPA Community, None
Laundry Dryer Included, Washer Included
Exterior
Exterior Feature Patio
Parking Features Assigned
Carport Spaces 1
Fence Other, Partial, See Remarks
Pool None
Community Features Pool
Utilities Available SRP
Amenities Available Rental OK (See Rmks)
Roof Type Tile
Building
Story 2
Builder Name Unknown
Sewer Public Sewer
Water City Water
Structure Type Patio
New Construction No
Schools
Elementary Schools Pomeroy Elementary School
Middle Schools Summit Academy
High Schools Dobson High School
School District Mesa Unified District
Others
HOA Name COLLEGE PARK WOODS
HOA Fee Include Roof Repair, Water, Sewer, Roof Replacement, Common Area Maint, Exterior Mnt of Unit, Garbage Collection
Senior Community No
Tax ID 302-89-849
Ownership Fee Simple
Acceptable Financing Cash, Conventional
Horse Property N
Listing Terms Cash, Conventional
Financing Conventional
Read Less

Copyright 2024 Arizona Regional Multiple Listing Service, Inc. All rights reserved.
Bought with Buyers Information Service, Inc.




