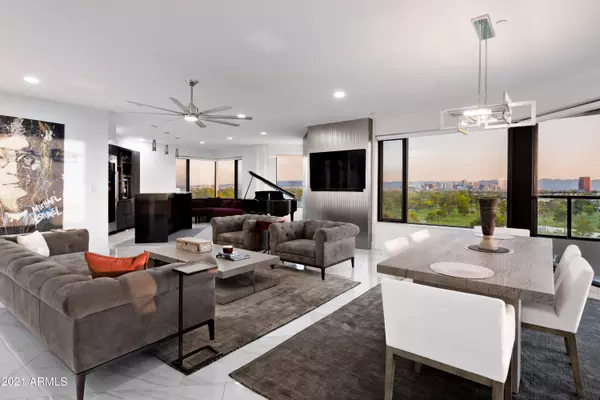For more information regarding the value of a property, please contact us for a free consultation.
1040 E OSBORN Road #904 Phoenix, AZ 85014
Want to know what your home might be worth? Contact us for a FREE valuation!

Our team is ready to help you sell your home for the highest possible price ASAP
Key Details
Sold Price $888,000
Property Type Condo
Sub Type Apartment Style/Flat
Listing Status Sold
Purchase Type For Sale
Square Footage 2,334 sqft
Price per Sqft $380
Subdivision Crystal Point Condo Phase 1 Replat Amd
MLS Listing ID 6285634
Sold Date 10/01/21
Bedrooms 2
HOA Fees $1,477/mo
HOA Y/N Yes
Originating Board Arizona Regional Multiple Listing Service (ARMLS)
Year Built 1990
Annual Tax Amount $4,771
Tax Year 2020
Lot Size 2,366 Sqft
Acres 0.05
Property Description
Magnificent unobstructed 270 degree views from every room of Downtown & Midtown Phoenix skylines, Phoenix Country Club Golf Course & the Mountain Preserve. This Contemporary 2334 sq ft apartment on the 9th floor has elegant high ceilings & a spacious great room. Redesigned to include a sophisticated wine bar that would rival any bar found in a NYC Zagat restaurant! Open kitchen with island includes top of the line Dacor Luxury Smart appliances. Two en-suite bedrooms. Electric shades throughout. Spacious balcony for indoor outdoor/living w/gas outlet for BBQ. Building amenities inc. Olympic size lap pool/spa, exercise room, concierge, 24 hr guard, 2 underground parking spaces & storage. Separate 'Hotel Quality' guest suites available. Crystal Point Condominium is unparalleled in Arizona
Location
State AZ
County Maricopa
Community Crystal Point Condo Phase 1 Replat Amd
Direction East on Osborn from 7th Street to Crystal Point High Rise on North side of street
Rooms
Other Rooms Guest Qtrs-Sep Entrn, ExerciseSauna Room
Den/Bedroom Plus 3
Separate Den/Office Y
Interior
Interior Features Eat-in Kitchen, Central Vacuum, Drink Wtr Filter Sys, Wet Bar, Kitchen Island, Double Vanity, Full Bth Master Bdrm, Separate Shwr & Tub, High Speed Internet
Heating Electric
Cooling Refrigeration
Flooring Stone
Fireplaces Number No Fireplace
Fireplaces Type None
Fireplace No
Window Features Mechanical Sun Shds,Skylight(s)
SPA None
Exterior
Exterior Feature Balcony, Circular Drive, Covered Patio(s)
Garage Electric Door Opener, Separate Strge Area, Assigned
Garage Spaces 2.0
Garage Description 2.0
Fence Block
Pool None
Community Features Community Spa Htd, Community Spa, Community Pool Htd, Community Pool, Guarded Entry, Golf
Utilities Available APS
Amenities Available Management
Waterfront No
View City Lights, Mountain(s)
Roof Type See Remarks
Parking Type Electric Door Opener, Separate Strge Area, Assigned
Private Pool No
Building
Lot Description On Golf Course
Story 1
Builder Name .
Sewer Public Sewer
Water City Water
Structure Type Balcony,Circular Drive,Covered Patio(s)
Schools
Elementary Schools Longview Elementary School
Middle Schools Osborn Middle School
High Schools North High School
School District Phoenix Union High School District
Others
HOA Name Crystal Point HOA
HOA Fee Include Insurance,Sewer,Cable TV,Maintenance Grounds,Front Yard Maint,Trash,Water,Roof Replacement,Maintenance Exterior
Senior Community No
Tax ID 118-17-385
Ownership Condominium
Acceptable Financing Cash, Conventional
Horse Property N
Listing Terms Cash, Conventional
Financing Conventional
Read Less

Copyright 2024 Arizona Regional Multiple Listing Service, Inc. All rights reserved.
Bought with HomeSmart
GET MORE INFORMATION




