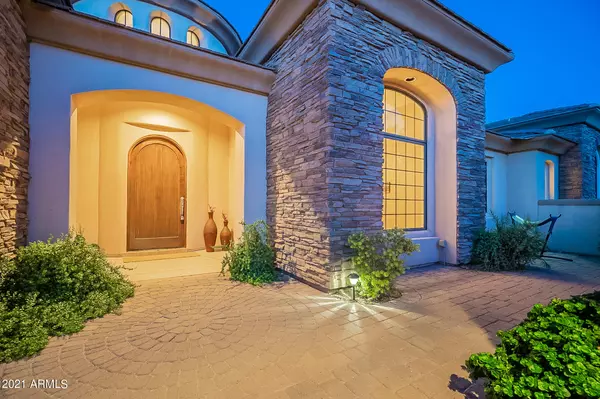For more information regarding the value of a property, please contact us for a free consultation.
5827 S MARIN Court Gilbert, AZ 85298
Want to know what your home might be worth? Contact us for a FREE valuation!

Our team is ready to help you sell your home for the highest possible price ASAP
Key Details
Sold Price $1,200,000
Property Type Single Family Home
Sub Type Single Family - Detached
Listing Status Sold
Purchase Type For Sale
Square Footage 3,726 sqft
Price per Sqft $322
Subdivision Circle G At Silver Creek Amd
MLS Listing ID 6279024
Sold Date 10/14/21
Style Ranch
Bedrooms 4
HOA Fees $98/qua
HOA Y/N Yes
Originating Board Arizona Regional Multiple Listing Service (ARMLS)
Year Built 2005
Annual Tax Amount $7,256
Tax Year 2020
Lot Size 0.817 Acres
Acres 0.82
Property Description
Nestled in the highly sought after custom home community of Circle G, this beautiful estate is overflowing with character and sits on a large cul-de-sac lot. You'll be struck by the architectural excellence, spacious grounds & open and bright floor plan. The gracious gated courtyard leads you to the foyer with huge windows overlooking the resort style backyard. The kitchen has a gas cooktop, built in oven and large side by side refrigerator. The great room offers a relaxing fireplace, the dining room is perfect for upscale entertaining, the master hideaway has separate spa-like full bath, custom closet, private patio + all of the secondary bedrooms and bathrooms have their own unique custom features. Horse privileges, RV gate and plenty of space to build an RV garage or casita! Irrigation for citrus, grapefruit, lemon, lime and orange trees. Close to everything Gilbert has to offer including the Gilbert Regional Park and top schools.
Location
State AZ
County Maricopa
Community Circle G At Silver Creek Amd
Direction From the 202 exit Val Vista and take it to Queen Creek and turn left then turn right onto Greenfield then right on Orleans Dr and then left on Marin Court
Rooms
Other Rooms Great Room, Family Room
Master Bedroom Split
Den/Bedroom Plus 5
Separate Den/Office Y
Interior
Interior Features Vaulted Ceiling(s), Kitchen Island, Pantry, Double Vanity, Full Bth Master Bdrm, Separate Shwr & Tub, Tub with Jets, High Speed Internet, Granite Counters
Heating Natural Gas
Cooling Refrigeration, Ceiling Fan(s)
Flooring Carpet, Tile
Fireplaces Type 2 Fireplace, Two Way Fireplace, Master Bedroom, Gas
Fireplace Yes
Window Features Dual Pane
SPA Heated,Private
Exterior
Exterior Feature Covered Patio(s), Patio, Private Street(s), Private Yard, Storage
Parking Features Electric Door Opener, RV Gate, Separate Strge Area
Garage Spaces 4.0
Garage Description 4.0
Fence Block
Pool Heated, Private
Landscape Description Flood Irrigation
Amenities Available FHA Approved Prjct, Management, Rental OK (See Rmks), VA Approved Prjct
View Mountain(s)
Roof Type Concrete
Private Pool Yes
Building
Lot Description Sprinklers In Rear, Sprinklers In Front, Desert Back, Desert Front, Cul-De-Sac, Grass Back, Flood Irrigation
Story 1
Builder Name Custom
Sewer Public Sewer
Water City Water
Architectural Style Ranch
Structure Type Covered Patio(s),Patio,Private Street(s),Private Yard,Storage
New Construction No
Schools
Elementary Schools Robert J.C. Rice Elementary School
Middle Schools Willie & Coy Payne Jr. High
High Schools Perry High School
School District Chandler Unified District
Others
HOA Name Circle G
HOA Fee Include Street Maint
Senior Community No
Tax ID 304-76-245
Ownership Fee Simple
Acceptable Financing Conventional, FHA, VA Loan
Horse Property Y
Horse Feature Other
Listing Terms Conventional, FHA, VA Loan
Financing Conventional
Special Listing Condition N/A, Owner/Agent
Read Less

Copyright 2024 Arizona Regional Multiple Listing Service, Inc. All rights reserved.
Bought with NORTH&CO.




