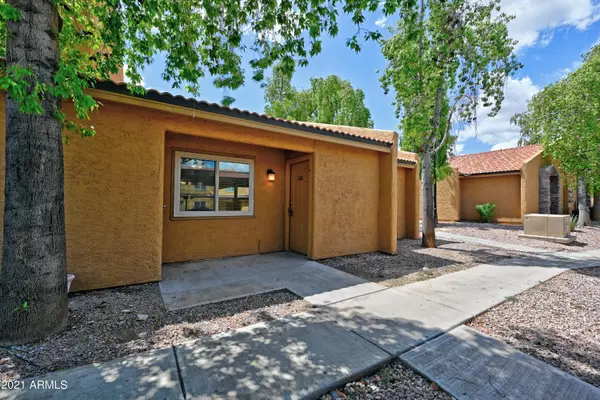For more information regarding the value of a property, please contact us for a free consultation.
3511 E BASELINE Road #1038 Phoenix, AZ 85042
Want to know what your home might be worth? Contact us for a FREE valuation!

Our team is ready to help you sell your home for the highest possible price ASAP
Key Details
Sold Price $161,000
Property Type Condo
Sub Type Apartment Style/Flat
Listing Status Sold
Purchase Type For Sale
Square Footage 578 sqft
Price per Sqft $278
Subdivision Shadow Mountain Villas Condominium Amd
MLS Listing ID 6278829
Sold Date 09/15/21
Bedrooms 1
HOA Fees $209/mo
HOA Y/N Yes
Originating Board Arizona Regional Multiple Listing Service (ARMLS)
Year Built 1986
Annual Tax Amount $552
Tax Year 2020
Lot Size 626 Sqft
Acres 0.01
Property Description
Modern & bright renovated 1 bedroom condo in an amazing community! This condo is move-in ready with top of the line updates including new windows, new luxury kitchen cabinets, quartz countertops & undermount stainless farmhouse sink. New stainless steel kitchen appliances are accented by recessed LED lighting & new luxury vinyl plank wood-look flooring. Bathroom was also fully updated including a new Toto toilet, new tub & shower, new vanity, new quartz countertop with new undermount sink, & faucet. Unit features a large bedroom with a walk-in closet. Community has 2 pools, spa, fitness center, plus access to South Mountain walking & bike trails. Minutes to Interstate 10, Downtown, Phoenix, Scottsdale, Tempe, Sky Harbor, ASU & public transportation. Don't wait!
Location
State AZ
County Maricopa
Community Shadow Mountain Villas Condominium Amd
Direction West on Baseline Rd. Just past 36th Street entrance to community on left hand side. From main entrance, take second right and unit is down on left hand side.
Rooms
Den/Bedroom Plus 1
Separate Den/Office N
Interior
Interior Features No Interior Steps, Full Bth Master Bdrm, High Speed Internet
Heating Electric, ENERGY STAR Qualified Equipment
Cooling Refrigeration, Programmable Thmstat, Ceiling Fan(s), ENERGY STAR Qualified Equipment, See Remarks
Fireplaces Number No Fireplace
Fireplaces Type None
Fireplace No
Window Features ENERGY STAR Qualified Windows,Double Pane Windows
SPA None
Laundry Engy Star (See Rmks)
Exterior
Exterior Feature Patio
Parking Features Separate Strge Area, Assigned, Unassigned
Carport Spaces 1
Pool None
Community Features Community Spa Htd, Community Spa, Community Pool Htd, Community Pool, Near Bus Stop, Playground, Biking/Walking Path, Clubhouse, Fitness Center
Utilities Available SRP
Amenities Available Management, Rental OK (See Rmks)
Roof Type Tile
Private Pool No
Building
Lot Description Corner Lot, Desert Front, Gravel/Stone Front
Story 1
Builder Name Unknown
Sewer Public Sewer
Water City Water
Structure Type Patio
New Construction No
Schools
Elementary Schools Roosevelt Elementary School
Middle Schools Cloves C Campbell Sr Elementary School
High Schools Shadow Mountain High School
School District Phoenix Union High School District
Others
HOA Name Shadow Mountain Vill
HOA Fee Include Roof Repair,Insurance,Sewer,Pest Control,Maintenance Grounds,Street Maint,Front Yard Maint,Trash,Roof Replacement,Maintenance Exterior
Senior Community No
Tax ID 301-23-465
Ownership Condominium
Acceptable Financing Cash, Conventional
Horse Property N
Listing Terms Cash, Conventional
Financing Conventional
Read Less

Copyright 2025 Arizona Regional Multiple Listing Service, Inc. All rights reserved.
Bought with Twins & Co. Realty, LLC




