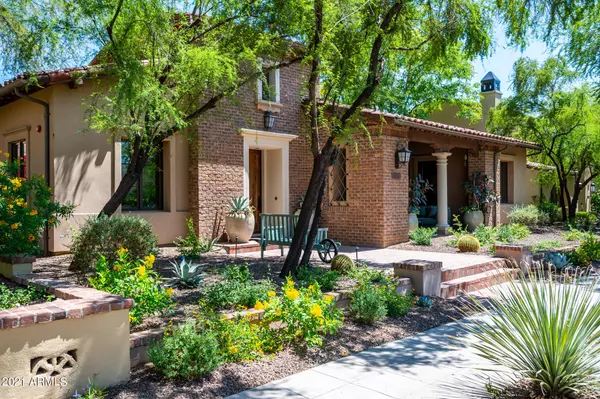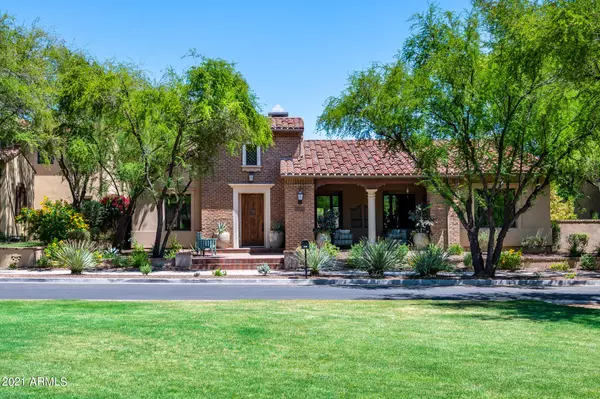For more information regarding the value of a property, please contact us for a free consultation.
10181 E PHANTOM Way Scottsdale, AZ 85255
Want to know what your home might be worth? Contact us for a FREE valuation!

Our team is ready to help you sell your home for the highest possible price ASAP
Key Details
Sold Price $2,300,000
Property Type Single Family Home
Sub Type Single Family - Detached
Listing Status Sold
Purchase Type For Sale
Square Footage 3,910 sqft
Price per Sqft $588
Subdivision Silverleaf At Dc Ranch
MLS Listing ID 6276728
Sold Date 09/30/21
Style Other (See Remarks)
Bedrooms 4
HOA Fees $369/mo
HOA Y/N Yes
Originating Board Arizona Regional Multiple Listing Service (ARMLS)
Year Built 2006
Annual Tax Amount $12,632
Tax Year 2020
Lot Size 0.305 Acres
Acres 0.3
Property Description
Outdoor living options abound with 3 distinct areas; front patio facing the park, private center courtyard with fountain, and large backyard with BBQ center, pool/spa, and separate charming fireplace patio. The traditional neighborhood theme is continued with use of a rear 3-car garage accessed via a private street. The Parks neighborhood is renowned as a desert oasis with its lush vegetation, tree lined streets, lit sidewalks, lakes and quaint park areas. Property is at an ideal location within the community, just blocks away from the 9th hole of the Silverleaf golf course, and easy access to nearby hiking trails, shopping, dining, and the Loop 101. An incredible opportunity in the Parks!
Location
State AZ
County Maricopa
Community Silverleaf At Dc Ranch
Direction Thompson Peak Parkway to Windgate Pass Guard gate - guard will provide directions to property.
Rooms
Other Rooms Great Room
Master Bedroom Split
Den/Bedroom Plus 5
Separate Den/Office Y
Interior
Interior Features Master Downstairs, Eat-in Kitchen, Wet Bar, Kitchen Island, Pantry, Double Vanity, Full Bth Master Bdrm, Granite Counters
Heating Natural Gas
Cooling Refrigeration
Flooring Carpet, Stone
Fireplaces Type 3+ Fireplace, Exterior Fireplace, Family Room, Master Bedroom, Gas
Fireplace Yes
SPA Heated,Private
Exterior
Exterior Feature Covered Patio(s), Patio, Built-in Barbecue
Parking Features Electric Door Opener
Garage Spaces 3.0
Garage Description 3.0
Fence Block
Pool Heated, Private
Community Features Gated Community, Community Spa Htd, Community Spa, Community Pool Htd, Community Pool, Guarded Entry, Golf, Biking/Walking Path, Clubhouse, Fitness Center
Utilities Available APS, SW Gas
Amenities Available Club, Membership Opt, Management
Roof Type Tile
Private Pool Yes
Building
Lot Description Sprinklers In Rear, Sprinklers In Front, Desert Back, Desert Front, Grass Front
Story 2
Builder Name Camelot Homes
Sewer Public Sewer
Water City Water
Architectural Style Other (See Remarks)
Structure Type Covered Patio(s),Patio,Built-in Barbecue
New Construction No
Schools
Elementary Schools Copper Ridge Elementary School
Middle Schools Copper Ridge Middle School
High Schools Chaparral High School
School District Scottsdale Unified District
Others
HOA Name DC Ranch Association
HOA Fee Include Maintenance Grounds
Senior Community No
Tax ID 217-71-068
Ownership Fee Simple
Acceptable Financing Cash, Conventional
Horse Property N
Listing Terms Cash, Conventional
Financing Other
Read Less

Copyright 2025 Arizona Regional Multiple Listing Service, Inc. All rights reserved.
Bought with Silverleaf Realty




