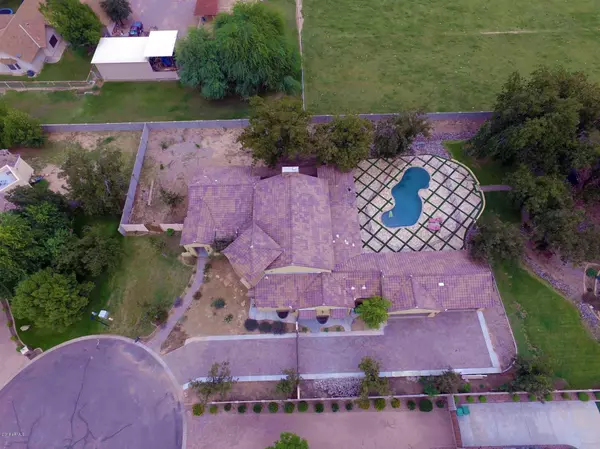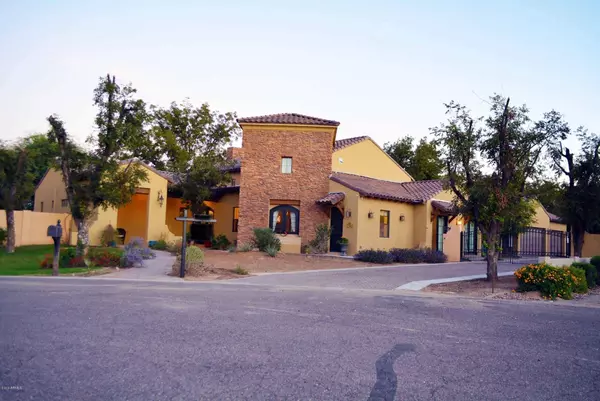For more information regarding the value of a property, please contact us for a free consultation.
15443 E PICKETT Court Gilbert, AZ 85298
Want to know what your home might be worth? Contact us for a FREE valuation!

Our team is ready to help you sell your home for the highest possible price ASAP
Key Details
Sold Price $970,000
Property Type Single Family Home
Sub Type Single Family - Detached
Listing Status Sold
Purchase Type For Sale
Square Footage 7,098 sqft
Price per Sqft $136
Subdivision Ocotillo Grove Estates
MLS Listing ID 5837171
Sold Date 07/02/20
Style Santa Barbara/Tuscan
Bedrooms 8
HOA Fees $180/mo
HOA Y/N Yes
Originating Board Arizona Regional Multiple Listing Service (ARMLS)
Year Built 2016
Annual Tax Amount $7,965
Tax Year 2018
Lot Size 0.846 Acres
Acres 0.85
Property Description
Step into this Santa Barbara style home and notice the vaulted ceilings and exposed beams. The extremely open and airy main living area ensures everyone can enjoy each other while cooking and entertaining. Dinners will be a snap on your induction cook top stove. Let Calgon take you away in the spa-like master bathroom while soaking in the oversized Japanaese soaking tub. When you walk downstairs, you will find a huge game area for the kiddos as well as a theater room to maximize the fun while watching movies and sporting events. In the over 3000 sq ft basement, you will find 5 bedrooms and 2 bathrooms. Right outside the game area, you will find an airy courtyard with a wood burning fireplace. The huge backyard features a sparkling pool, a tree house, and a large covered patio! The home features a 4-car garage, and plenty of room for visitors to park. Motivated sellers! This home is listed for over $100k below appraised value! Bring all offers!
Location
State AZ
County Maricopa
Community Ocotillo Grove Estates
Direction From 202 E go South on Val Vista Dr to Ocotillo Rd, Make a left, and turn right on S. 154th Pl. Make a left on E Pickett Court and home is on the right hand side.
Rooms
Other Rooms Great Room, Media Room, Family Room, BonusGame Room
Basement Finished, Full
Master Bedroom Split
Den/Bedroom Plus 10
Separate Den/Office Y
Interior
Interior Features Mstr Bdrm Sitting Rm, Upstairs, Walk-In Closet(s), Eat-in Kitchen, Breakfast Bar, Drink Wtr Filter Sys, Vaulted Ceiling(s), Wet Bar, Kitchen Island, Double Vanity, Separate Shwr & Tub, High Speed Internet, Granite Counters
Heating Other, See Remarks
Cooling Refrigeration, Programmable Thmstat, Other, Ceiling Fan(s), See Remarks
Flooring Wood, Concrete
Fireplaces Type 2 Fireplace, Two Way Fireplace, Exterior Fireplace, Living Room
Fireplace Yes
Window Features Double Pane Windows, Low Emissivity Windows
SPA None
Laundry Inside, Wshr/Dry HookUp Only, Upper Level
Exterior
Exterior Feature Covered Patio(s), Playground, Patio, Private Yard
Parking Features Dir Entry frm Garage, Electric Door Opener, Extnded Lngth Garage, Gated
Garage Spaces 4.0
Garage Description 4.0
Fence Block
Pool Private
Landscape Description Irrigation Back, Irrigation Front
Community Features Gated Community
Utilities Available SRP
Amenities Available Management
Roof Type Tile
Building
Lot Description Cul-De-Sac, Gravel/Stone Front, Grass Front, Grass Back, Auto Timer H2O Front, Irrigation Front, Irrigation Back
Story 1
Builder Name Unknown
Sewer Septic Tank
Water City Water
Architectural Style Santa Barbara/Tuscan
Structure Type Covered Patio(s), Playground, Patio, Private Yard
New Construction No
Schools
Elementary Schools Weinberg Elementary School
Middle Schools Willie & Coy Payne Jr. High
High Schools Perry High School
School District Chandler Unified District
Others
HOA Name Ocotillo Groves HOA
HOA Fee Include Common Area Maint, Street Maint
Senior Community No
Tax ID 304-76-196
Ownership Fee Simple
Acceptable Financing Cash, Conventional
Horse Property Y
Listing Terms Cash, Conventional
Financing Cash to Loan
Read Less

Copyright 2024 Arizona Regional Multiple Listing Service, Inc. All rights reserved.
Bought with Non-MLS Office




