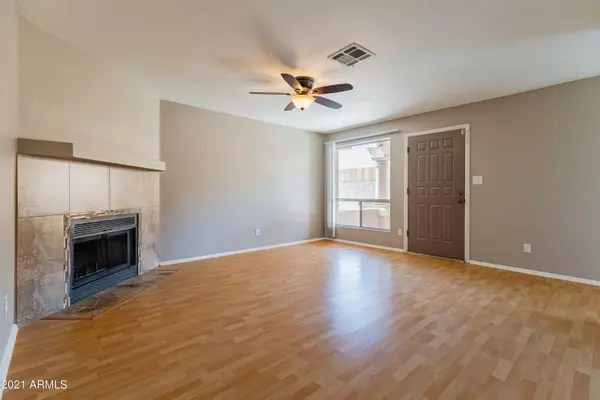For more information regarding the value of a property, please contact us for a free consultation.
502 W TONOPAH Drive #8 Phoenix, AZ 85027
Want to know what your home might be worth? Contact us for a FREE valuation!

Our team is ready to help you sell your home for the highest possible price ASAP
Key Details
Sold Price $253,000
Property Type Single Family Home
Sub Type Patio Home
Listing Status Sold
Purchase Type For Sale
Square Footage 994 sqft
Price per Sqft $254
Subdivision La Crescenta Condominiums
MLS Listing ID 6270820
Sold Date 08/31/21
Bedrooms 2
HOA Fees $150/mo
HOA Y/N Yes
Originating Board Arizona Regional Multiple Listing Service (ARMLS)
Year Built 1985
Annual Tax Amount $557
Tax Year 2020
Lot Size 1,147 Sqft
Acres 0.03
Property Description
MOVE IN READY!!! Beautiful, super clean, END UNIT patio home! N/S exposure! Walk into a spacious, open living room with lovely tiled fireplace! Enjoy a large eat in Kitchen with outdoor patio. 2 en suite bedrooms with walk in closets and a bonus room! NO CARPET just easy care laminate and tile floors. New interior paint and ceiling fans in every room! All appliances including full size washer/dryer! Wonderful, well manicured community with 2 heated pools and a spa. Close to Freeways, shopping and restaurants!
Location
State AZ
County Maricopa
Community La Crescenta Condominiums
Direction North to Yukon, turn right go East to 6th Drive, Turn left go North to Tonopah, turn right East to 502 at north east end of building. Park on street on 5th ave next to the unit.
Rooms
Den/Bedroom Plus 2
Separate Den/Office N
Interior
Interior Features Eat-in Kitchen, Breakfast Bar, No Interior Steps, Pantry, Full Bth Master Bdrm, High Speed Internet, Laminate Counters
Heating Electric
Cooling Refrigeration, Ceiling Fan(s)
Flooring Laminate, Tile
Fireplaces Type 1 Fireplace, Living Room
Fireplace Yes
SPA None
Exterior
Exterior Feature Covered Patio(s), Patio, Storage
Parking Features Assigned
Carport Spaces 1
Fence Block
Pool None
Community Features Community Spa Htd, Community Spa, Community Pool Htd, Community Pool
Utilities Available APS
Amenities Available Management
Roof Type Tile,Built-Up
Private Pool No
Building
Lot Description Corner Lot, Gravel/Stone Front
Story 1
Builder Name Design Master
Sewer Public Sewer
Water City Water
Structure Type Covered Patio(s),Patio,Storage
New Construction No
Schools
Elementary Schools Esperanza Elementary School - 85027
Middle Schools Deer Valley Middle School
High Schools Barry Goldwater High School
School District Deer Valley Unified District
Others
HOA Name La Crescenta HOA
HOA Fee Include Roof Repair,Insurance,Sewer,Maintenance Grounds,Trash,Roof Replacement,Maintenance Exterior
Senior Community No
Tax ID 209-10-751
Ownership Condominium
Acceptable Financing Cash, Conventional
Horse Property N
Listing Terms Cash, Conventional
Financing Conventional
Read Less

Copyright 2024 Arizona Regional Multiple Listing Service, Inc. All rights reserved.
Bought with HomeSmart




