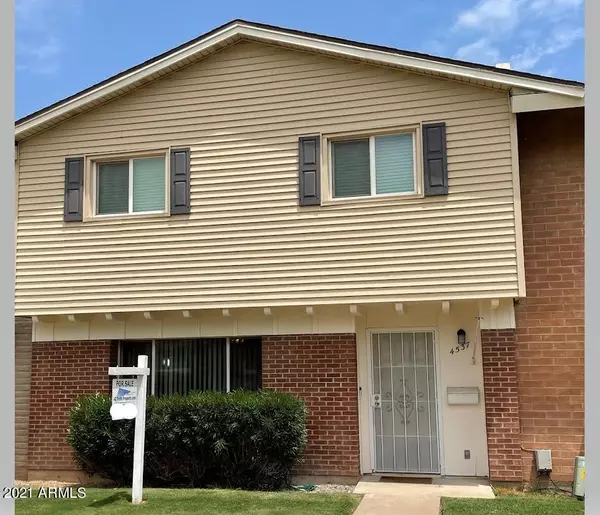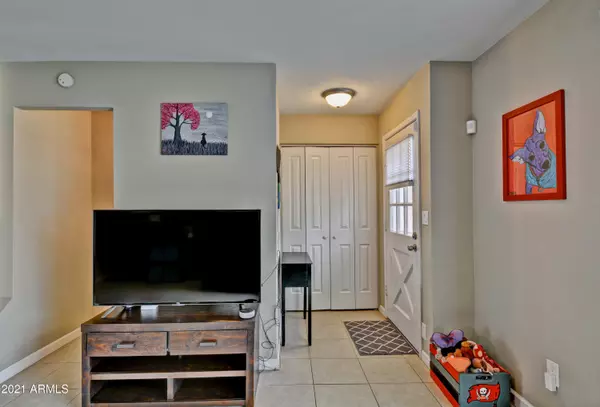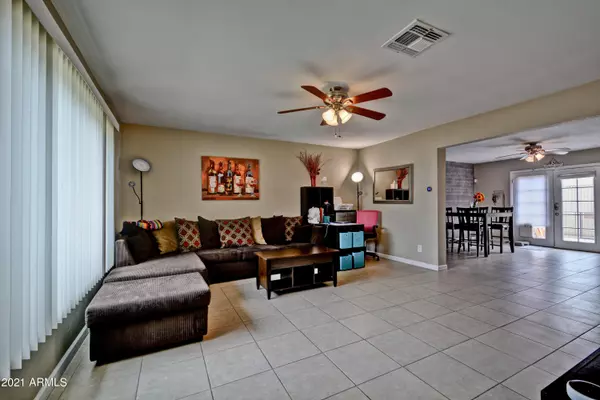For more information regarding the value of a property, please contact us for a free consultation.
4537 N 17TH Avenue Phoenix, AZ 85015
Want to know what your home might be worth? Contact us for a FREE valuation!

Our team is ready to help you sell your home for the highest possible price ASAP
Key Details
Sold Price $285,000
Property Type Townhouse
Sub Type Townhouse
Listing Status Sold
Purchase Type For Sale
Square Footage 1,584 sqft
Price per Sqft $179
Subdivision Phoenix Townhouse
MLS Listing ID 6265105
Sold Date 09/07/21
Bedrooms 3
HOA Fees $210/mo
HOA Y/N Yes
Originating Board Arizona Regional Multiple Listing Service (ARMLS)
Year Built 1965
Annual Tax Amount $518
Tax Year 2020
Lot Size 1,710 Sqft
Acres 0.04
Property Description
Move in ready 1965 Mid-Century Townhome in a Steller Central Location steps to bus route & a hop skip and jump to light rail. Sharp inside and just freshened up outside w/ new paint. 3 bedrooms upstairs, all with nice size closets, 2.5 updated Baths w/ Lg master bath double sinks. This 1584 sf Townhome has been revamped and loved into a charming home space that combines urban modern with warm finishes. Modern kitchen renovation with Granite countertops and updated cabinets. Dining area creates a great atmosphere for urban living style entertaining with the natural block wall exposed just off the kitchen. There's a generous patio space for entertaining and the large storage area off the patio. Plenty of storage! Seller would like a Sept.7th COE !
Newer AC warranted till 2029 Newer AC warranted till 2029 yep, you read right Sept. 2029! Property also has Ring Alarm
Location
State AZ
County Maricopa
Community Phoenix Townhouse
Direction North on 15th Ave to Hazelwood, West on Hazelwood to 2nd entrence on Left (SOUTHSide) follow around to property
Rooms
Den/Bedroom Plus 3
Separate Den/Office N
Interior
Interior Features Eat-in Kitchen, Double Vanity, Full Bth Master Bdrm
Heating Electric, ENERGY STAR Qualified Equipment
Cooling Refrigeration
Flooring Carpet, Tile
Fireplaces Number No Fireplace
Fireplaces Type None
Fireplace No
SPA None
Laundry WshrDry HookUp Only
Exterior
Exterior Feature Patio
Parking Features Assigned
Carport Spaces 2
Fence Block, Chain Link
Pool None
Community Features Community Pool, Near Light Rail Stop, Near Bus Stop, Biking/Walking Path, Clubhouse
Utilities Available SRP
Amenities Available Management
Roof Type Composition
Private Pool No
Building
Lot Description Grass Front
Story 2
Builder Name Hallcraft
Sewer Public Sewer
Water City Water
Structure Type Patio
New Construction No
Schools
Elementary Schools Encanto School
Middle Schools Osborn Middle School
High Schools Central High School
School District Phoenix Union High School District
Others
HOA Name 360 community manage
HOA Fee Include Roof Repair,Insurance,Sewer,Maintenance Grounds,Front Yard Maint,Trash,Water
Senior Community No
Tax ID 155-45-060
Ownership Fee Simple
Acceptable Financing Cash, Conventional, FHA, VA Loan
Horse Property N
Listing Terms Cash, Conventional, FHA, VA Loan
Financing Cash
Read Less

Copyright 2024 Arizona Regional Multiple Listing Service, Inc. All rights reserved.
Bought with Coldwell Banker Realty




