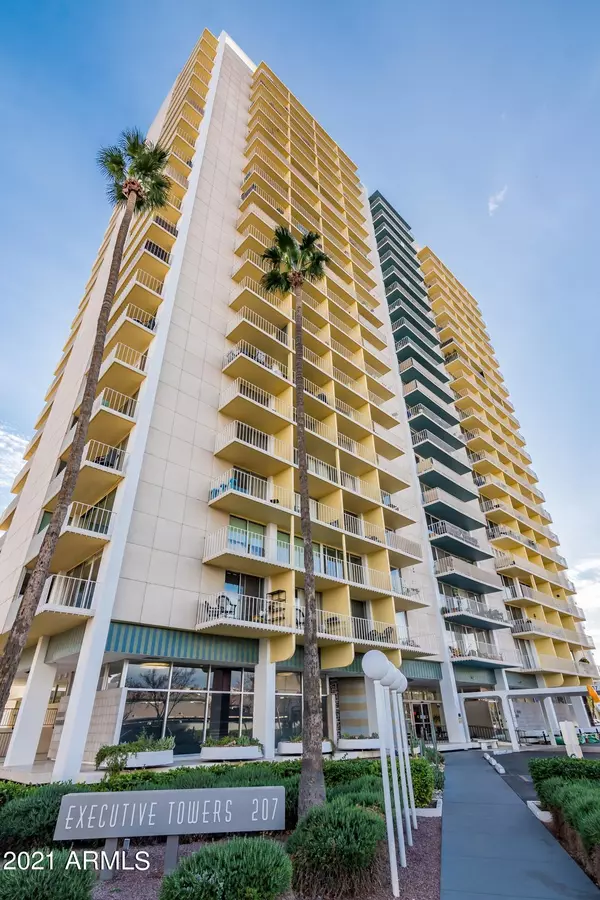For more information regarding the value of a property, please contact us for a free consultation.
207 W CLARENDON Avenue #8C Phoenix, AZ 85013
Want to know what your home might be worth? Contact us for a FREE valuation!

Our team is ready to help you sell your home for the highest possible price ASAP
Key Details
Sold Price $255,000
Property Type Condo
Sub Type Apartment Style/Flat
Listing Status Sold
Purchase Type For Sale
Square Footage 1,165 sqft
Price per Sqft $218
Subdivision Executive Towers
MLS Listing ID 6264458
Sold Date 09/01/21
Style Contemporary,Other (See Remarks)
Bedrooms 2
HOA Fees $839/mo
HOA Y/N Yes
Originating Board Arizona Regional Multiple Listing Service (ARMLS)
Year Built 1964
Annual Tax Amount $1,014
Tax Year 2020
Lot Size 148 Sqft
Property Description
Welcome to your home in the sky at the historic-designated & best-in-class Executive Towers designed by renowned architect Al Beadle. This is a desirable end-unit 8th floor 2-bedroom 2-bath with 2 large balconies (north & west) for sweeping views (where there is no partition wall on the north balcony). HOA has completed major renovations including modernizing building systems, pool, and club room/kitchen. Monthly fee includes 24Hr front desk, on-site staff, gym, tennis court, electric, water, A/C and heating, garage parking and private storage. Unit 8C features an open plan, concrete floors, exposed duct work and modern finishes from remodel by Will Bruder. Professional photos are in the works.
Location
State AZ
County Maricopa
Community Executive Towers
Direction Head south on Central Avenue. Head west at W Clarendon Avenue (stoplight). Follow curve and cross N 2nd Avenue. Tower is on south side, park in designated visiting parking lots/spaces.
Rooms
Master Bedroom Not split
Den/Bedroom Plus 2
Separate Den/Office N
Interior
Interior Features Eat-in Kitchen, Breakfast Bar, Elevator, No Interior Steps, Kitchen Island, 3/4 Bath Master Bdrm, High Speed Internet
Heating Electric, See Remarks
Cooling Refrigeration, Ceiling Fan(s)
Flooring Concrete, Other
Fireplaces Number No Fireplace
Fireplaces Type None
Fireplace No
SPA None
Exterior
Exterior Feature Balcony, Storage
Garage Assigned, Gated
Garage Spaces 1.0
Garage Description 1.0
Fence None
Pool None
Community Features Community Spa, Community Pool Htd, Community Pool, Near Light Rail Stop, Near Bus Stop, Community Laundry, Concierge, Tennis Court(s), Clubhouse, Fitness Center
Utilities Available APS
Amenities Available Management, Rental OK (See Rmks)
Waterfront No
View City Lights, Mountain(s)
Roof Type Built-Up
Parking Type Assigned, Gated
Private Pool No
Building
Story 22
Builder Name Al Beadle
Sewer Public Sewer
Water City Water
Architectural Style Contemporary, Other (See Remarks)
Structure Type Balcony,Storage
Schools
Elementary Schools Clarendon School
Middle Schools Osborn Middle School
High Schools Central High School
School District Phoenix Union High School District
Others
HOA Name Executive Towers HOA
HOA Fee Include Roof Repair,Insurance,Pest Control,Electricity,Maintenance Grounds,Other (See Remarks),Front Yard Maint,Air Cond/Heating,Trash,Water,Roof Replacement,Maintenance Exterior
Senior Community No
Tax ID 118-27-078
Ownership Condominium
Acceptable Financing Cash, Conventional
Horse Property N
Listing Terms Cash, Conventional
Financing Conventional
Read Less

Copyright 2024 Arizona Regional Multiple Listing Service, Inc. All rights reserved.
Bought with Non-MLS Office
GET MORE INFORMATION




