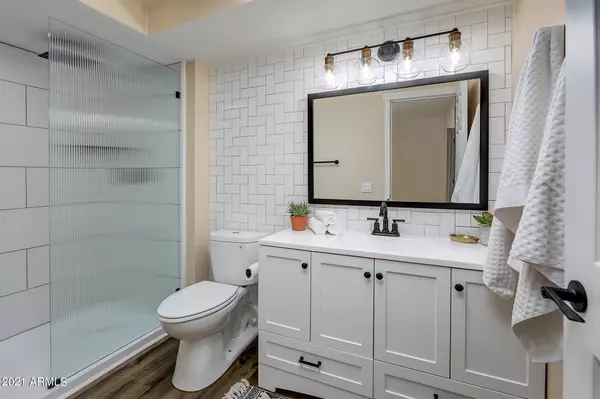For more information regarding the value of a property, please contact us for a free consultation.
10029 W THUNDERBIRD Boulevard Sun City, AZ 85351
Want to know what your home might be worth? Contact us for a FREE valuation!

Our team is ready to help you sell your home for the highest possible price ASAP
Key Details
Sold Price $292,900
Property Type Townhouse
Sub Type Townhouse
Listing Status Sold
Purchase Type For Sale
Square Footage 2,033 sqft
Price per Sqft $144
Subdivision Sun City Unit 24B
MLS Listing ID 6258811
Sold Date 11/01/21
Style Santa Barbara/Tuscan
Bedrooms 3
HOA Fees $302/mo
HOA Y/N Yes
Originating Board Arizona Regional Multiple Listing Service (ARMLS)
Year Built 1972
Annual Tax Amount $735
Tax Year 2020
Lot Size 2,483 Sqft
Acres 0.06
Property Description
This home's roof is completely redone! It's been flashed and recoated!
This condo, in beautiful Sun City, has been renovated with high end upgrades and custom designs. Relish in the low maintenance of the HOA maintained exterior. The enclosed and climate-controlled patio has natural light bursting in. Inside are 3 full bedrooms and 2 brightly lit bathrooms with new vanities, fixtures and hardware. Skylights provide natural light in the main bathroom. The kitchen is upgraded with stainless steel appliances, skylights, and a bright enduring charm. With over 2,400 square feet, this home has a large living room, and the great room has French doors leading onto the patio. An attached one car garage leads into a large laundry room with a custom vanity and storage.
Location
State AZ
County Maricopa
Community Sun City Unit 24B
Direction West on Thunderbird from 99th to property
Rooms
Other Rooms Great Room, Family Room, Arizona RoomLanai
Master Bedroom Downstairs
Den/Bedroom Plus 3
Separate Den/Office N
Interior
Interior Features Master Downstairs, Eat-in Kitchen, Pantry, Full Bth Master Bdrm
Heating Electric
Cooling Refrigeration, Ceiling Fan(s)
Flooring Vinyl
Fireplaces Number No Fireplace
Fireplaces Type None
Fireplace No
Window Features Skylight(s)
SPA None
Laundry WshrDry HookUp Only
Exterior
Exterior Feature Patio, Private Street(s)
Garage Spaces 1.0
Garage Description 1.0
Fence None
Pool None
Community Features Community Spa Htd, Community Pool Htd
Utilities Available APS
Amenities Available RV Parking, Self Managed
Roof Type Built-Up
Accessibility Zero-Grade Entry
Private Pool No
Building
Lot Description Alley, Gravel/Stone Back, Grass Front
Story 1
Unit Features Ground Level
Builder Name Del Webb
Sewer Private Sewer
Water Pvt Water Company
Architectural Style Santa Barbara/Tuscan
Structure Type Patio,Private Street(s)
New Construction No
Schools
Elementary Schools Adult
Middle Schools Adult
High Schools Adult
School District Out Of Area
Others
HOA Name Vista HOA
HOA Fee Include Insurance,Sewer,Maintenance Grounds,Trash,Water,Maintenance Exterior
Senior Community Yes
Tax ID 200-80-027
Ownership Fee Simple
Acceptable Financing Cash, Conventional, VA Loan
Horse Property N
Listing Terms Cash, Conventional, VA Loan
Financing Conventional
Special Listing Condition Age Restricted (See Remarks), Owner/Agent
Read Less

Copyright 2024 Arizona Regional Multiple Listing Service, Inc. All rights reserved.
Bought with My Home Group Real Estate




