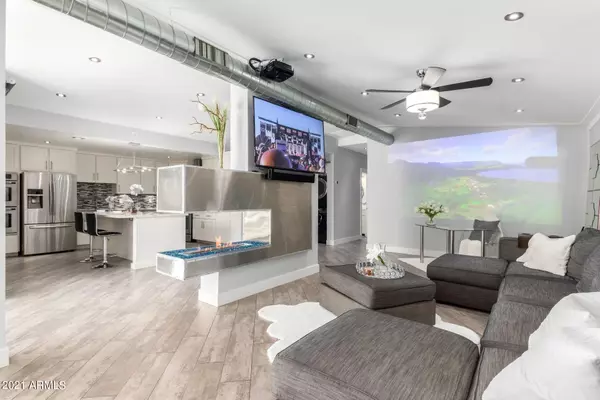For more information regarding the value of a property, please contact us for a free consultation.
6811 E EDGEMONT Avenue Scottsdale, AZ 85257
Want to know what your home might be worth? Contact us for a FREE valuation!

Our team is ready to help you sell your home for the highest possible price ASAP
Key Details
Sold Price $711,000
Property Type Single Family Home
Sub Type Single Family - Detached
Listing Status Sold
Purchase Type For Sale
Square Footage 1,964 sqft
Price per Sqft $362
Subdivision Inmar Terrace
MLS Listing ID 6258800
Sold Date 08/11/21
Style Ranch
Bedrooms 3
HOA Y/N No
Originating Board Arizona Regional Multiple Listing Service (ARMLS)
Year Built 1960
Annual Tax Amount $1,906
Tax Year 2020
Lot Size 7,196 Sqft
Acres 0.17
Property Description
Gorgeous Remodeled 3 bed, 2 bath home in Scottsdale! Charming curb appeal w/mature landscape & courtyard entry. Discover the bright, open interior with vaulted ceilings, handsome wood-look floors, plenty of natural light, trending palette, modern fireplace, exposed vents for an industrial vibe, window blinds, & upgrade lighting/ceiling fans. Beautiful new kitchen features sleek quartz counters, tile backsplash, elegant lighting, ample white cabinetry, SS appliances, pantry, & an island w/breakfast bar. Formal dining area w/patio access. Unique stainless steel barn doors into the laundry area. Primary bedroom boasts a private en suite with dual sinks, granite counters, large custom glass-enclosed step-in shower, soaking tub with jets, walk-in closet, & its own romantic fireplace. Impressive backyard hosts a covered patio, built-in stone BBQ w/island, above-ground spa, & sparkling pool w/waterfall feature surrounded with travertine stone pavers. This stunning home in South Scottsdale is in the perfect location to easily access all of the great Scottsdale amenities that everyone loves - Talking Stick Field (spring training facilities for the Diamondbacks & Rockies), Talking Stick Resort, Old Town Scottsdale, Riverwalk, Scottsdale Fashion Square, golf courses, parks and more! The well appointed interior & private backyard with a spacious paver patio is perfect spot for entertaining make this home truly turn-key.
Location
State AZ
County Maricopa
Community Inmar Terrace
Direction Thomas St to South on 68th St. First left onto Edgemont Ave to address.
Rooms
Master Bedroom Not split
Den/Bedroom Plus 3
Separate Den/Office N
Interior
Interior Features Eat-in Kitchen, Breakfast Bar, 9+ Flat Ceilings, No Interior Steps, Vaulted Ceiling(s), 3/4 Bath Master Bdrm, Double Vanity, Separate Shwr & Tub, Tub with Jets, High Speed Internet
Heating Natural Gas
Cooling Refrigeration, Ceiling Fan(s)
Flooring Carpet, Tile
Fireplaces Type Family Room, Master Bedroom
Fireplace Yes
Window Features Dual Pane
SPA Above Ground
Laundry WshrDry HookUp Only
Exterior
Exterior Feature Covered Patio(s), Misting System, Patio, Storage, Built-in Barbecue
Garage Dir Entry frm Garage, Electric Door Opener, Extnded Lngth Garage, Tandem
Garage Spaces 1.0
Garage Description 1.0
Fence Block
Pool Private
Community Features Near Bus Stop
Amenities Available None
Waterfront No
Roof Type Composition
Parking Type Dir Entry frm Garage, Electric Door Opener, Extnded Lngth Garage, Tandem
Private Pool Yes
Building
Lot Description Sprinklers In Rear, Desert Front, Gravel/Stone Front, Auto Timer H2O Front, Auto Timer H2O Back
Story 1
Builder Name Allied Homes
Sewer Public Sewer
Water City Water
Architectural Style Ranch
Structure Type Covered Patio(s),Misting System,Patio,Storage,Built-in Barbecue
Schools
Elementary Schools Tonalea K-8
Middle Schools Supai Middle School
High Schools Coronado High School
School District Scottsdale Unified District
Others
HOA Fee Include No Fees
Senior Community No
Tax ID 129-02-124
Ownership Fee Simple
Acceptable Financing Conventional, 1031 Exchange, VA Loan
Horse Property N
Listing Terms Conventional, 1031 Exchange, VA Loan
Financing Conventional
Special Listing Condition N/A, Owner/Agent
Read Less

Copyright 2024 Arizona Regional Multiple Listing Service, Inc. All rights reserved.
Bought with Kenneth James Realty
GET MORE INFORMATION




