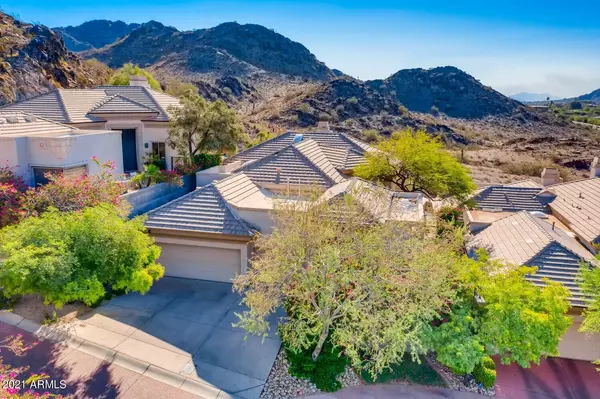For more information regarding the value of a property, please contact us for a free consultation.
6527 N 31ST Way Phoenix, AZ 85016
Want to know what your home might be worth? Contact us for a FREE valuation!

Our team is ready to help you sell your home for the highest possible price ASAP
Key Details
Sold Price $1,412,500
Property Type Single Family Home
Sub Type Single Family - Detached
Listing Status Sold
Purchase Type For Sale
Square Footage 2,890 sqft
Price per Sqft $488
Subdivision Biltmore Mountain Villas 2
MLS Listing ID 6258383
Sold Date 08/04/21
Bedrooms 3
HOA Fees $447/qua
HOA Y/N Yes
Originating Board Arizona Regional Multiple Listing Service (ARMLS)
Year Built 1996
Annual Tax Amount $8,488
Tax Year 2020
Lot Size 7,266 Sqft
Acres 0.17
Property Description
Situated on the hillside in the prestigious guard-gated Biltmore Mountain Villas. This is one of only a few villa lots in
this community that provides a majestic view of Camelback Mountain. The single-story main house includes beautiful hardwood
floors throughout the main living space and includes two bedrooms and two bathrooms with a separate Den/Office that could be
converted to a third bedroom by adding a closet. Separate Casita is the third bedroom and bathroom which includes a
kitchenette.
Location
State AZ
County Maricopa
Community Biltmore Mountain Villas 2
Direction West on Lincoln Drive, North on Arizona Biltmore Circle to Guarded Entry Gate. Guard will direct you to the property.
Rooms
Den/Bedroom Plus 4
Separate Den/Office Y
Interior
Interior Features 9+ Flat Ceilings, Kitchen Island, Pantry, Double Vanity, Full Bth Master Bdrm, Separate Shwr & Tub
Heating Natural Gas, ENERGY STAR Qualified Equipment
Cooling Programmable Thmstat, Ceiling Fan(s), ENERGY STAR Qualified Equipment
Flooring Stone, Tile, Wood
Fireplaces Type 1 Fireplace
Fireplace Yes
Window Features Skylight(s)
SPA None
Laundry Wshr/Dry HookUp Only
Exterior
Exterior Feature Covered Patio(s), Private Yard, Built-in Barbecue
Parking Features Dir Entry frm Garage, Electric Door Opener
Garage Spaces 3.0
Garage Description 3.0
Fence Block, Wrought Iron, Wood
Pool Play Pool, Private
Landscape Description Irrigation Back, Irrigation Front
Community Features Gated Community, Guarded Entry, Tennis Court(s), Biking/Walking Path
Utilities Available SRP, SW Gas
Amenities Available Rental OK (See Rmks)
View City Lights, Mountain(s)
Roof Type Tile,Foam
Accessibility Accessible Door 32in+ Wide, Mltpl Entries/Exits, Hard/Low Nap Floors, Bath Grab Bars, Accessible Hallway(s), Accessible Closets
Private Pool Yes
Building
Lot Description Cul-De-Sac, Gravel/Stone Front, Irrigation Front, Irrigation Back
Story 1
Builder Name unk
Sewer Public Sewer
Water City Water
Structure Type Covered Patio(s),Private Yard,Built-in Barbecue
New Construction No
Schools
Elementary Schools Madison #1 Middle School
Middle Schools Madison #1 Middle School
High Schools Camelback High School
School District Phoenix Union High School District
Others
HOA Name Biltmore Hillside Vi
HOA Fee Include Cable TV
Senior Community No
Tax ID 164-15-095
Ownership Fee Simple
Acceptable Financing Cash, Conventional
Horse Property N
Listing Terms Cash, Conventional
Financing Conventional
Read Less

Copyright 2024 Arizona Regional Multiple Listing Service, Inc. All rights reserved.
Bought with The Brokery




