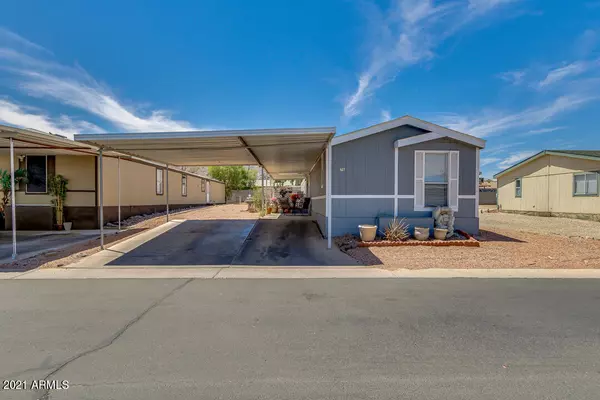For more information regarding the value of a property, please contact us for a free consultation.
303 E SOUTH MOUNTAIN Avenue #76 Phoenix, AZ 85042
Want to know what your home might be worth? Contact us for a FREE valuation!

Our team is ready to help you sell your home for the highest possible price ASAP
Key Details
Sold Price $76,000
Property Type Mobile Home
Sub Type Mfg/Mobile Housing
Listing Status Sold
Purchase Type For Sale
Square Footage 1,200 sqft
Price per Sqft $63
Subdivision Casa De Francisco
MLS Listing ID 6249660
Sold Date 07/16/21
Style Ranch
Bedrooms 3
HOA Y/N No
Originating Board Arizona Regional Multiple Listing Service (ARMLS)
Land Lease Amount 601.0
Year Built 1997
Annual Tax Amount $177
Tax Year 2020
Property Description
This 3 BR remodeled manufactured home is in a gated, all ages family park and is conveniently located near schools, retail, and South Mountain. With vaulted ceilings, natural light, tons of storage, community pool, spa, and clubhouse, this has all the comforts you need! The functional floorplan has the master bedroom suite split away from the other 2 BRs for privacy and includes its own walk-in closet and bathroom with soaking tub. Generously included in the sale are a refrigerator, washer, dryer, and attached storage unit. It's move-in ready and will be snatched up soon by a lucky new owner so don't delay!
Outdoor fence will be removed prior to sale. Prospective buyers need to complete a park application prior to purchase.
Location
State AZ
County Maricopa
Community Casa De Francisco
Direction Head south on S Central Ave, East on E South Mountain Ave to community gated entrance (Casa De Francisco). Once inside look for lot #76.
Rooms
Master Bedroom Split
Den/Bedroom Plus 3
Separate Den/Office N
Interior
Interior Features Eat-in Kitchen, No Interior Steps, Vaulted Ceiling(s), Full Bth Master Bdrm, Laminate Counters
Heating Electric
Cooling Refrigeration, Programmable Thmstat, Ceiling Fan(s)
Flooring Carpet, Laminate
Fireplaces Number No Fireplace
Fireplaces Type None
Fireplace No
SPA None
Exterior
Exterior Feature Covered Patio(s), Storage
Carport Spaces 2
Fence None
Pool None
Community Features Community Spa Htd, Community Pool, Near Bus Stop, Clubhouse
Utilities Available SRP
Amenities Available Management
Waterfront No
Roof Type Composition
Private Pool No
Building
Lot Description Gravel/Stone Front, Gravel/Stone Back, Synthetic Grass Frnt
Story 1
Builder Name UNK
Sewer Public Sewer
Water City Water
Architectural Style Ranch
Structure Type Covered Patio(s),Storage
Schools
Elementary Schools Maxine O Bush Elementary School
Middle Schools Maxine O Bush Elementary School
High Schools South Mountain High School
School District Phoenix Union High School District
Others
HOA Fee Include Other (See Remarks)
Senior Community No
Tax ID 300-45-128-A
Ownership Leasehold
Acceptable Financing Cash
Horse Property N
Listing Terms Cash
Financing Cash
Read Less

Copyright 2024 Arizona Regional Multiple Listing Service, Inc. All rights reserved.
Bought with eXp Realty
GET MORE INFORMATION




