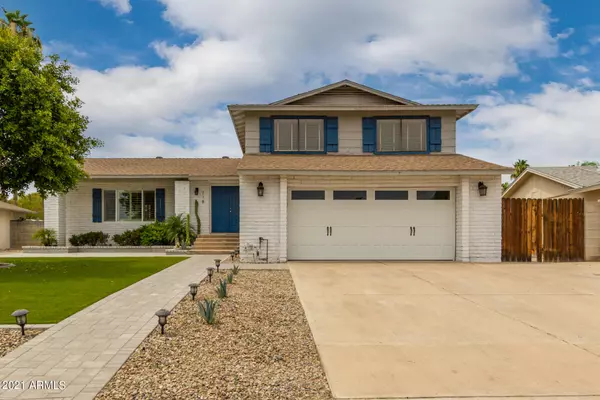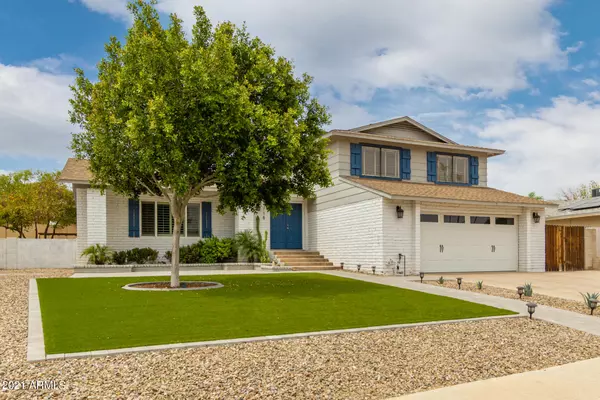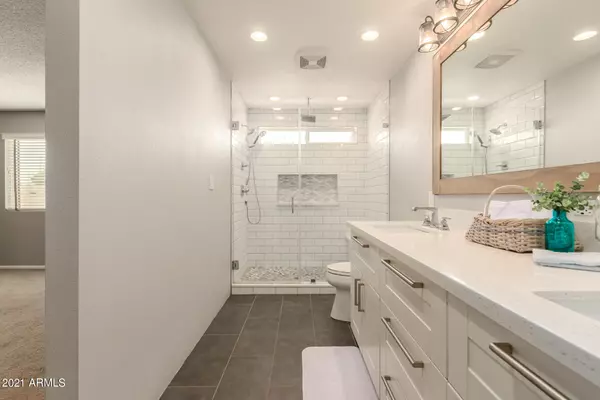For more information regarding the value of a property, please contact us for a free consultation.
718 E MCNAIR Drive Tempe, AZ 85283
Want to know what your home might be worth? Contact us for a FREE valuation!

Our team is ready to help you sell your home for the highest possible price ASAP
Key Details
Sold Price $550,000
Property Type Single Family Home
Sub Type Single Family - Detached
Listing Status Sold
Purchase Type For Sale
Square Footage 2,415 sqft
Price per Sqft $227
Subdivision Chipperwood
MLS Listing ID 6255137
Sold Date 09/15/21
Style Other (See Remarks)
Bedrooms 4
HOA Y/N No
Originating Board Arizona Regional Multiple Listing Service (ARMLS)
Year Built 1979
Annual Tax Amount $2,591
Tax Year 2020
Lot Size 7,553 Sqft
Acres 0.17
Property Description
Remodeled 4 bedroom, 3 bathroom family home in the heart of south Tempe. Lower level includes one bedroom and full bathroom as well as family room with fire place and dry bar. Large kitchen including expansive counter space and storage, living room, and formal dining room (easily converted to or used as a home office) are on the main level. Three more bedrooms located upstairs, including 2 secondary bedrooms, one with a spacious walk-in closet, and a full shared bathroom. Primary bedroom includes new en-suite bathroom with large shower and walk-in closet. Beautiful low maintenance front and backyard with new paver patio. Plentiful storage and workspace in large 2.5 car garage with upgraded garage door and 3 car driveway. Come see this beauty today!
Location
State AZ
County Maricopa
Community Chipperwood
Direction Go north on Rural, take a left on Mcnair, and it's on right
Rooms
Other Rooms Family Room
Master Bedroom Upstairs
Den/Bedroom Plus 4
Separate Den/Office N
Interior
Interior Features Upstairs, Eat-in Kitchen, Vaulted Ceiling(s), 3/4 Bath Master Bdrm, Double Vanity, Granite Counters
Heating Electric
Cooling Refrigeration, Ceiling Fan(s)
Flooring Carpet, Tile
Fireplaces Type 1 Fireplace
Fireplace Yes
Window Features ENERGY STAR Qualified Windows
SPA None
Laundry WshrDry HookUp Only
Exterior
Exterior Feature Playground
Parking Features Attch'd Gar Cabinets, Electric Door Opener, Extnded Lngth Garage, RV Gate, RV Access/Parking
Garage Spaces 2.0
Garage Description 2.0
Fence Block
Pool None
Landscape Description Irrigation Back, Irrigation Front
Utilities Available SRP
Amenities Available None
Roof Type Composition
Private Pool No
Building
Lot Description Synthetic Grass Frnt, Synthetic Grass Back, Irrigation Front, Irrigation Back
Story 2
Builder Name UNK
Sewer Public Sewer
Water City Water
Architectural Style Other (See Remarks)
Structure Type Playground
New Construction No
Schools
Elementary Schools Kyrene De Los Ninos School
Middle Schools Kyrene Middle School
High Schools Marcos De Niza High School
School District Tempe Union High School District
Others
HOA Fee Include No Fees
Senior Community No
Tax ID 301-47-654
Ownership Fee Simple
Acceptable Financing Conventional, VA Loan
Horse Property N
Listing Terms Conventional, VA Loan
Financing Conventional
Read Less

Copyright 2025 Arizona Regional Multiple Listing Service, Inc. All rights reserved.
Bought with HUNT Real Estate ERA




