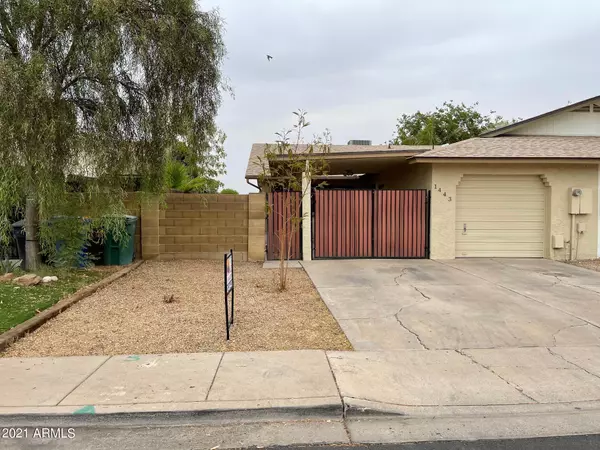For more information regarding the value of a property, please contact us for a free consultation.
1443 S LAZONA DR. Drive Mesa, AZ 85204
Want to know what your home might be worth? Contact us for a FREE valuation!

Our team is ready to help you sell your home for the highest possible price ASAP
Key Details
Sold Price $330,000
Property Type Townhouse
Sub Type Townhouse
Listing Status Sold
Purchase Type For Sale
Square Footage 1,118 sqft
Price per Sqft $295
Subdivision Stapley Gardens
MLS Listing ID 6254627
Sold Date 07/28/21
Style Ranch
Bedrooms 3
HOA Y/N No
Originating Board Arizona Regional Multiple Listing Service (ARMLS)
Year Built 1981
Annual Tax Amount $619
Tax Year 2020
Lot Size 3,563 Sqft
Acres 0.08
Property Description
This 3 Bedroom, 2 Bath, 1 Car Garage home show absolutely Model perfect. Major remodel in 2013 includes Vinyl Lowe E Duel Payne windows, Interior and Exterior doors. Closet shelving, Can lights, Ceiling fans with two switches, Smoke detectors, drywall skip trowel re-textured, Cabinets, Granite counter tops, under-mount sink, and the kitchen opened up. Rear covered patio installed, pavers, synthetic grass, and rain gutters. 2015 30 year dimensional shingles installed. 2019 Trane AC with 8 years left on parts warranty. 2021 New wood look tile flooring in the traffic areas and upgraded carpet/pad in the bedrooms. Interior and Exterior paint. New blinds, Stainless Steele Range, Disposal, and Kitchen Faucet. This home has a service door to the garage directly to the home. No HOA A must see!
Location
State AZ
County Maricopa
Community Stapley Gardens
Direction South on Stapley to Hilton. East on Hilton to Lazona. South to 1443 S Lazona Dr
Rooms
Other Rooms Great Room
Den/Bedroom Plus 3
Ensuite Laundry Wshr/Dry HookUp Only
Separate Den/Office N
Interior
Interior Features Eat-in Kitchen, 3/4 Bath Master Bdrm, Double Vanity
Laundry Location Wshr/Dry HookUp Only
Heating Electric
Cooling Refrigeration, Ceiling Fan(s)
Fireplaces Number No Fireplace
Fireplaces Type None
Fireplace No
Window Features Vinyl Frame,Double Pane Windows,Low Emissivity Windows
SPA None
Laundry Wshr/Dry HookUp Only
Exterior
Exterior Feature Covered Patio(s)
Garage Spaces 1.0
Carport Spaces 1
Garage Description 1.0
Fence Block, Wood
Pool None
Utilities Available SRP
Amenities Available None
Waterfront No
Roof Type Composition
Private Pool No
Building
Lot Description Desert Front, Synthetic Grass Back
Story 1
Builder Name Cardon Homes
Sewer Public Sewer
Water City Water
Architectural Style Ranch
Structure Type Covered Patio(s)
Schools
Elementary Schools Keller Elementary School
Middle Schools Taylor Junior High School
High Schools Mesa High School
School District Mesa Unified District
Others
HOA Fee Include No Fees
Senior Community No
Tax ID 139-07-255
Ownership Fee Simple
Acceptable Financing Cash, Conventional, FHA
Horse Property N
Listing Terms Cash, Conventional, FHA
Financing Conventional
Special Listing Condition Owner/Agent
Read Less

Copyright 2024 Arizona Regional Multiple Listing Service, Inc. All rights reserved.
Bought with Simple Realty Professionals
GET MORE INFORMATION




