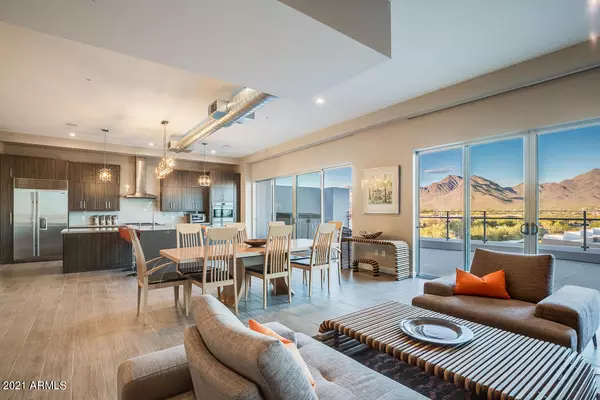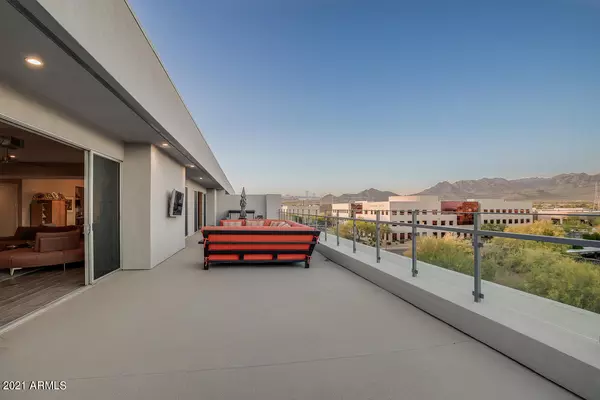For more information regarding the value of a property, please contact us for a free consultation.
16580 N 92ND Street #4001 Scottsdale, AZ 85260
Want to know what your home might be worth? Contact us for a FREE valuation!

Our team is ready to help you sell your home for the highest possible price ASAP
Key Details
Sold Price $2,325,000
Property Type Condo
Sub Type Apartment Style/Flat
Listing Status Sold
Purchase Type For Sale
Square Footage 3,949 sqft
Price per Sqft $588
Subdivision Soho Scottsdale Condominium
MLS Listing ID 6241035
Sold Date 09/07/21
Style Contemporary
Bedrooms 3
HOA Fees $250/mo
HOA Y/N Yes
Originating Board Arizona Regional Multiple Listing Service (ARMLS)
Year Built 2017
Annual Tax Amount $3,041
Tax Year 2020
Lot Size 3,949 Sqft
Acres 0.09
Property Description
Absolutely gorgeous penthouse loft in the premiere SOHO Scottsdale Community equipped with the top-of-the-line upgrade package for an exclusive, luxurious, and convenient lifestyle! The gourmet chef's kitchen incorporates high-end quartz counters, waterfall island with seating peninsula, subway tile backsplash, Wolf and SubZero stainless appliances, dual Asko dishwashers, RO system, double wall ovens, and a gas cooktop. The expansive great room has a charming gas fireplace, dry-bar with wine fridge, and 3 large indoor/outdoor window sliders allowing for stunning views from anywhere in the room. Other on-trend features include secure fob property access, concealable and blackout window shades, $100k in custom soft-close cabinetry, green and smart-home capabilities throughout, private climate controlled storage space, $50k owned solar package, and 3 garage spaces with two electric car chargers. The impressive master suite has a large slider to the patio, custom pop-up TV console, walk-in closet with furniture grade built-ins, and a full bathroom with dual vanities, quartz counters, freestanding soaker tub, and a walk-in shower with dual heads and seating bench. The spectacular 1,400 sqft patio deck has remarkable views of the McDowell Mountains and city lights, a mounted TV with SunBrite cover, and included seating furniture that is perfect for lounging with family and friends! This is one of the most luxurious properties in the area!
Location
State AZ
County Maricopa
Community Soho Scottsdale Condominium
Direction East on Bell Rd. South on 91st St. East onto Bahia Dr. Building is on the South side of street and the corner of 92nd St.
Rooms
Other Rooms Great Room, BonusGame Room
Den/Bedroom Plus 4
Ensuite Laundry Other, See Remarks
Separate Den/Office N
Interior
Interior Features Eat-in Kitchen, Breakfast Bar, 9+ Flat Ceilings, Elevator, Other, Kitchen Island, Pantry, Double Vanity, Full Bth Master Bdrm, Separate Shwr & Tub, High Speed Internet, Smart Home
Laundry Location Other,See Remarks
Heating Natural Gas
Cooling Refrigeration, Ceiling Fan(s)
Flooring Carpet, Tile
Fireplaces Type 1 Fireplace, Family Room, Gas
Fireplace Yes
Window Features ENERGY STAR Qualified Windows,Double Pane Windows,Low Emissivity Windows
SPA None
Laundry Other, See Remarks
Exterior
Exterior Feature Covered Patio(s), Patio
Garage Spaces 3.0
Garage Description 3.0
Fence Block, Wrought Iron, Wire
Pool None
Community Features Community Spa Htd, Community Spa, Community Pool Htd, Community Pool, Clubhouse, Fitness Center
Utilities Available APS, SW Gas
Amenities Available Management
Waterfront No
View City Lights, Mountain(s)
Roof Type Built-Up
Private Pool No
Building
Story 4
Builder Name Catclar
Sewer Public Sewer
Water City Water
Architectural Style Contemporary
Structure Type Covered Patio(s),Patio
Schools
Elementary Schools Desert Canyon Elementary
Middle Schools Desert Canyon Middle School
High Schools Desert Mountain High School
School District Scottsdale Unified District
Others
HOA Name SOHO (Bahia Work..)
HOA Fee Include Maintenance Grounds
Senior Community No
Tax ID 217-13-894
Ownership Fee Simple
Acceptable Financing Cash, Conventional
Horse Property N
Listing Terms Cash, Conventional
Financing Conventional
Read Less

Copyright 2024 Arizona Regional Multiple Listing Service, Inc. All rights reserved.
Bought with My Home Group Real Estate
GET MORE INFORMATION




