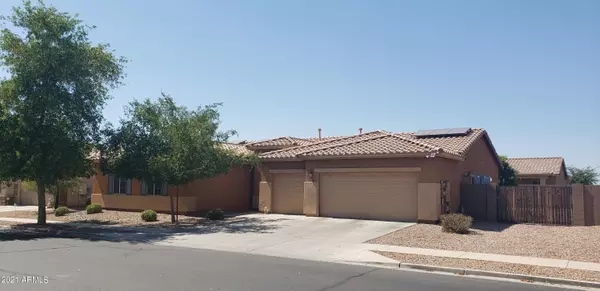For more information regarding the value of a property, please contact us for a free consultation.
5630 W HUNTINGTON Drive Laveen, AZ 85339
Want to know what your home might be worth? Contact us for a FREE valuation!

Our team is ready to help you sell your home for the highest possible price ASAP
Key Details
Sold Price $475,000
Property Type Single Family Home
Sub Type Single Family - Detached
Listing Status Sold
Purchase Type For Sale
Square Footage 2,462 sqft
Price per Sqft $192
Subdivision Riverwalk Villages Phase 3 Lots 17 Thru 114 And 14
MLS Listing ID 6250731
Sold Date 07/13/21
Bedrooms 4
HOA Fees $110/mo
HOA Y/N Yes
Originating Board Arizona Regional Multiple Listing Service (ARMLS)
Year Built 2012
Annual Tax Amount $3,774
Tax Year 2020
Lot Size 8,346 Sqft
Acres 0.19
Property Description
Welcome home to this 4-bedroom, 2- and 1/2-bathroom, single story home, 3 Car Garage on an over sized Home-site with a RV gate in Laveen. This is the highly desired ''Arabian'' model. This Amazing home was a previous model with upgraded tile, the Great room on this spacious open concept overlooks the amazing backyard. Beautiful kitchen features Upgraded cabinets, counters, pantry, gas stove and a large island with pendulum light fixtures. Split Master Suite with separate tub and shower and a huge walk-in closet. Extended length garage 3-car garage. Large RV wide gate ideal for boats, quads and other toys, tankless water heater, water softener and water filtration system. Solar Panels are not leased. This gated community is in the desired Riverwalk Estates
Location
State AZ
County Maricopa
Community Riverwalk Villages Phase 3 Lots 17 Thru 114 And 14
Direction Go west on Huntington Dr through the private gate, LEFT on S. 55th Glen, Right on W Huntington Dr, RIGHT on S 56th Dr, and LEFT on W Huntington Dr. Property on left
Rooms
Other Rooms Great Room
Master Bedroom Split
Den/Bedroom Plus 4
Ensuite Laundry Wshr/Dry HookUp Only
Separate Den/Office N
Interior
Interior Features Eat-in Kitchen, Drink Wtr Filter Sys, Pantry, Double Vanity, Separate Shwr & Tub
Laundry Location Wshr/Dry HookUp Only
Heating Natural Gas
Cooling Refrigeration
Flooring Carpet, Tile
Fireplaces Number No Fireplace
Fireplaces Type None
Fireplace No
Window Features Double Pane Windows,Low Emissivity Windows
SPA None
Laundry Wshr/Dry HookUp Only
Exterior
Garage Extnded Lngth Garage, RV Gate
Garage Spaces 2.5
Garage Description 2.5
Fence Block
Pool None
Community Features Gated Community
Utilities Available SRP
Amenities Available Management
Waterfront No
Roof Type Tile
Parking Type Extnded Lngth Garage, RV Gate
Private Pool No
Building
Lot Description Desert Back, Desert Front
Story 1
Builder Name Elliot Homes
Sewer Public Sewer
Water City Water
Schools
Elementary Schools Rogers Ranch School
Middle Schools Rogers Ranch School
High Schools Betty Fairfax High School
School District Phoenix Union High School District
Others
HOA Name city property manage
HOA Fee Include Maintenance Grounds,Street Maint
Senior Community No
Tax ID 104-73-447
Ownership Fee Simple
Acceptable Financing Cash, Conventional
Horse Property N
Listing Terms Cash, Conventional
Financing Conventional
Read Less

Copyright 2024 Arizona Regional Multiple Listing Service, Inc. All rights reserved.
Bought with Parker Realty LLC
GET MORE INFORMATION




