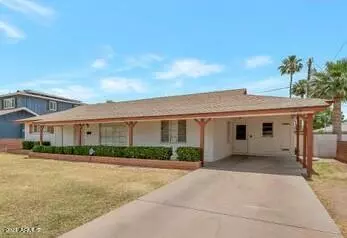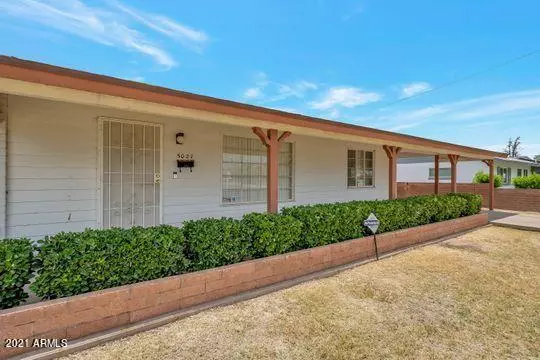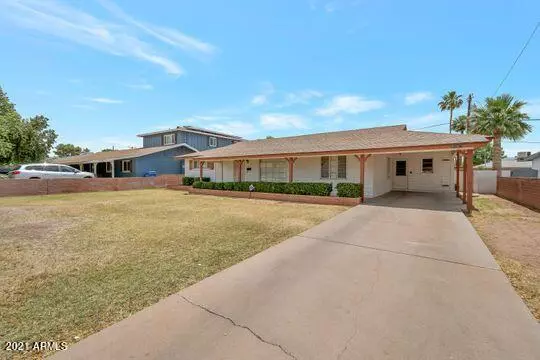For more information regarding the value of a property, please contact us for a free consultation.
5027 E YALE Street Phoenix, AZ 85008
Want to know what your home might be worth? Contact us for a FREE valuation!

Our team is ready to help you sell your home for the highest possible price ASAP
Key Details
Sold Price $440,000
Property Type Single Family Home
Sub Type Single Family - Detached
Listing Status Sold
Purchase Type For Sale
Square Footage 1,753 sqft
Price per Sqft $250
Subdivision Papago Village Unit 2
MLS Listing ID 6246215
Sold Date 07/14/21
Style Ranch
Bedrooms 3
HOA Y/N No
Originating Board Arizona Regional Multiple Listing Service (ARMLS)
Year Built 1956
Annual Tax Amount $1,899
Tax Year 2020
Lot Size 6,839 Sqft
Acres 0.16
Property Description
Charming Ranch Home in the heart of the valley! Centrally located and minutes from Arcadia, Scottsdale, Tempe, Downtown Phoenix, and Sky Harbor!
This 3 bed 2 bath brick home has been meticulously cared for! You'll fall in love with the spacious floor plan, large living/dining room and the bonus room which exits into an oversized grassy back-yard which offers endless opportunities for creative design or even a pool!
You'll enjoy beautiful mountain views from the large windows in the living/dining room, or you can sit on the quaint front porch and visit with neighbors in this welcoming neighborhood!
Schedule you're showing today!
Location
State AZ
County Maricopa
Community Papago Village Unit 2
Rooms
Other Rooms BonusGame Room
Den/Bedroom Plus 4
Separate Den/Office N
Interior
Interior Features Eat-in Kitchen, No Interior Steps, Pantry, Full Bth Master Bdrm
Heating Electric
Cooling Refrigeration, Programmable Thmstat, Ceiling Fan(s)
Flooring Carpet, Laminate, Tile
Fireplaces Number No Fireplace
Fireplaces Type None
Fireplace No
Window Features Double Pane Windows
SPA None
Exterior
Exterior Feature Patio, Storage, Built-in Barbecue
Carport Spaces 1
Fence Block, Wood
Pool None
Community Features Near Bus Stop, Historic District
Utilities Available SRP, SW Gas
Amenities Available None
Waterfront No
View Mountain(s)
Roof Type Composition
Private Pool No
Building
Lot Description Sprinklers In Rear, Sprinklers In Front, Desert Back, Desert Front, Grass Front, Grass Back, Auto Timer H2O Front, Auto Timer H2O Back
Story 1
Builder Name unknown
Sewer Public Sewer
Water City Water
Architectural Style Ranch
Structure Type Patio,Storage,Built-in Barbecue
Schools
Elementary Schools Griffith Elementary School
Middle Schools Orangedale Junior High Prep Academy
High Schools Camelback High School
School District Phoenix Union High School District
Others
HOA Fee Include No Fees
Senior Community No
Tax ID 126-16-045
Ownership Fee Simple
Acceptable Financing Cash, Conventional, 1031 Exchange, FHA, VA Loan
Horse Property N
Listing Terms Cash, Conventional, 1031 Exchange, FHA, VA Loan
Financing Other
Read Less

Copyright 2024 Arizona Regional Multiple Listing Service, Inc. All rights reserved.
Bought with Berkshire Hathaway HomeServices Arizona Properties
GET MORE INFORMATION




