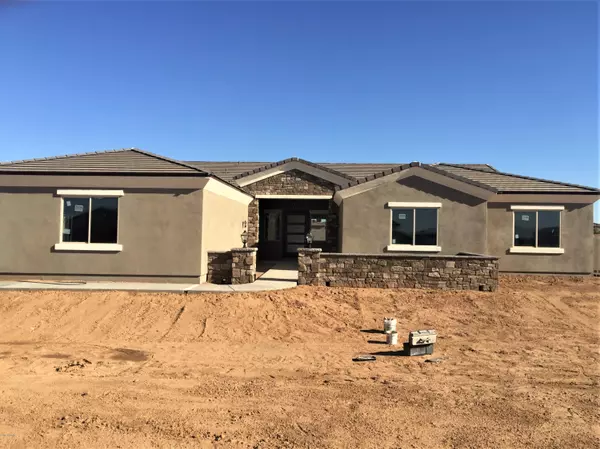For more information regarding the value of a property, please contact us for a free consultation.
15920 W CHERYL Court Waddell, AZ 85355
Want to know what your home might be worth? Contact us for a FREE valuation!

Our team is ready to help you sell your home for the highest possible price ASAP
Key Details
Sold Price $650,000
Property Type Single Family Home
Sub Type Single Family - Detached
Listing Status Sold
Purchase Type For Sale
Square Footage 3,700 sqft
Price per Sqft $175
Subdivision Twelve Oaks Estates
MLS Listing ID 5936843
Sold Date 02/07/20
Bedrooms 5
HOA Fees $79/qua
HOA Y/N Yes
Originating Board Arizona Regional Multiple Listing Service (ARMLS)
Year Built 2019
Tax Year 2019
Lot Size 0.805 Acres
Acres 0.8
Property Description
Brand New Completed 2019 Gorgeous Custom Home With a Huge 4 Car GARAGE on a 3/4 Acre Lot with Paved roads! This Custom home is highly upgraded and includes a Chefs kitchen, GE Profile 36'' Gas cooktop, GE Profile SS double microwave/oven combo, GE Profile DW, High end granite counter tops, and a beautiful 10' fireplace. Wood plank tile, high grade carpet, custom trim work, designer light fixtures, 16' wide rear sliding door, 8' doors throughout , 4 light front door, incredible master shower/bath, and a luxurious free standing tub to soak in are just some of the highlights your new home offers!! 2X6 and spray foam construction. Owner/Agent
Location
State AZ
County Maricopa
Community Twelve Oaks Estates
Direction From 303 - Go East on W Peoria Ave, Turn Right on N 159th Ave, then turn Right on W Cheryl Court
Rooms
Other Rooms Family Room
Master Bedroom Split
Den/Bedroom Plus 5
Separate Den/Office N
Interior
Interior Features Eat-in Kitchen, Pantry, Double Vanity, Separate Shwr & Tub, Granite Counters
Heating Electric
Cooling Refrigeration
Flooring Carpet, Tile
Fireplaces Type 1 Fireplace
Fireplace Yes
Window Features Double Pane Windows, Low Emissivity Windows
SPA None
Laundry Wshr/Dry HookUp Only
Exterior
Parking Features RV Access/Parking
Garage Spaces 4.0
Garage Description 4.0
Fence Block
Pool None
Utilities Available APS, SW Gas
Roof Type Tile
Building
Lot Description Desert Front
Story 1
Builder Name Sterling Bridge Homes
Sewer Septic Tank
Water Pvt Water Company
New Construction No
Schools
Elementary Schools Sonoran Heights Elementary
Middle Schools Sonoran Heights Elementary
High Schools Shadow Ridge High School
School District Dysart Unified District
Others
HOA Name Twelve Oaks Estates
HOA Fee Include Common Area Maint
Senior Community No
Tax ID 501-46-092
Ownership Fee Simple
Acceptable Financing Cash, Conventional, FHA, VA Loan
Horse Property N
Listing Terms Cash, Conventional, FHA, VA Loan
Financing Conventional
Special Listing Condition Owner/Agent
Read Less

Copyright 2025 Arizona Regional Multiple Listing Service, Inc. All rights reserved.
Bought with RE/MAX Desert Showcase




