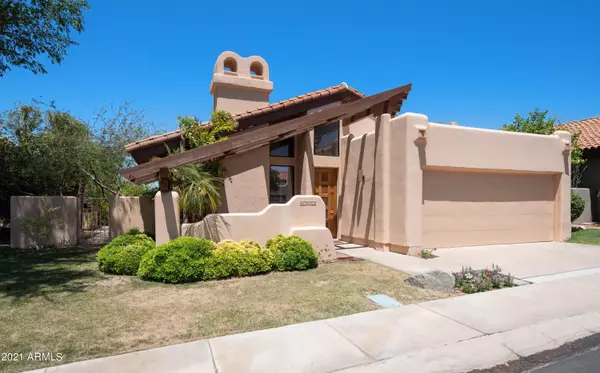For more information regarding the value of a property, please contact us for a free consultation.
6172 N 28TH Place Phoenix, AZ 85016
Want to know what your home might be worth? Contact us for a FREE valuation!

Our team is ready to help you sell your home for the highest possible price ASAP
Key Details
Sold Price $653,000
Property Type Single Family Home
Sub Type Single Family - Detached
Listing Status Sold
Purchase Type For Sale
Square Footage 1,822 sqft
Price per Sqft $358
Subdivision Biltmore Villas 2
MLS Listing ID 6242992
Sold Date 07/08/21
Bedrooms 1
HOA Fees $320/mo
HOA Y/N Yes
Originating Board Arizona Regional Multiple Listing Service (ARMLS)
Year Built 1986
Annual Tax Amount $6,553
Tax Year 2020
Lot Size 5,642 Sqft
Acres 0.13
Property Description
You have found what you are looking for in the gorgeous gated Biltmore Villas. This detached home has green space on one side and backs to the 13th tee on the Links golf course on the back. You enter from the front door into an inviting living room complete with fireplace and vaulted ceilings. The master bedroom and 2 bonus rooms all have glass doors leading to the patio and yard and bring in lots of natural light. The master ensuite includes double sinks and tiled step in shower. Only three steps down from the dining room to the bedrooms, and one step up to the kitchen from the dining room.
Easy access to shopping, dining and entertainment. One owner since it was built.
Location
State AZ
County Maricopa
Community Biltmore Villas 2
Direction From Lincoln, turn south on N. Arizona Biltmore Circle. Turn right onto Rose Lane (where the gate is). Once through the gate, drive a short distance, and the home will be on your left.
Rooms
Other Rooms BonusGame Room
Den/Bedroom Plus 3
Separate Den/Office Y
Interior
Interior Features Eat-in Kitchen, Vaulted Ceiling(s), Double Vanity, Full Bth Master Bdrm, Laminate Counters
Heating Electric
Cooling Refrigeration
Flooring Carpet, Tile
Fireplaces Type 1 Fireplace
Fireplace Yes
SPA None
Exterior
Exterior Feature Patio, Built-in Barbecue
Garage Spaces 2.0
Garage Description 2.0
Fence Wrought Iron
Pool None
Community Features Gated Community, Biking/Walking Path
Utilities Available SRP
Roof Type See Remarks
Private Pool No
Building
Lot Description On Golf Course, Grass Front, Grass Back
Story 1
Builder Name UNK
Sewer Public Sewer
Water City Water
Structure Type Patio,Built-in Barbecue
New Construction No
Schools
Elementary Schools Madison Heights Elementary School
Middle Schools Madison #1 Middle School
High Schools Camelback High School
School District Phoenix Union High School District
Others
HOA Name Choice Community As.
HOA Fee Include Street Maint,Front Yard Maint,Maintenance Exterior
Senior Community No
Tax ID 164-69-654
Ownership Fee Simple
Acceptable Financing Cash, Conventional
Horse Property N
Listing Terms Cash, Conventional
Financing Other
Special Listing Condition Probate Listing
Read Less

Copyright 2024 Arizona Regional Multiple Listing Service, Inc. All rights reserved.
Bought with HomeSmart




