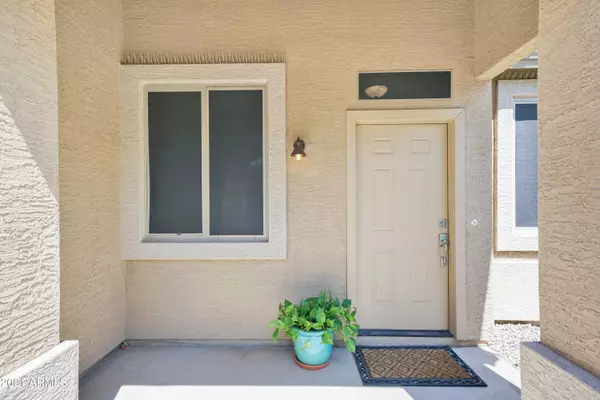For more information regarding the value of a property, please contact us for a free consultation.
7228 E WHISPERING WIND Drive Scottsdale, AZ 85255
Want to know what your home might be worth? Contact us for a FREE valuation!

Our team is ready to help you sell your home for the highest possible price ASAP
Key Details
Sold Price $610,000
Property Type Single Family Home
Sub Type Single Family - Detached
Listing Status Sold
Purchase Type For Sale
Square Footage 1,810 sqft
Price per Sqft $337
Subdivision Pinnacle Reserve 1
MLS Listing ID 6231306
Sold Date 06/25/21
Style Ranch
Bedrooms 3
HOA Fees $24/mo
HOA Y/N Yes
Originating Board Arizona Regional Multiple Listing Service (ARMLS)
Year Built 1998
Annual Tax Amount $2,779
Tax Year 2020
Lot Size 7,805 Sqft
Acres 0.18
Property Description
Beautiful, single owner Pinnacle Reserve residence has been meticulously maintained and appealingly updated. From the moment you enter, you will appreciate the pride of ownership in this move-in ready, 3-bed, 2-bath home. The light and bright great room, perfect for entertaining, is painted in a neutral tone and open to the stylishly remodeled and thoughtfully reimagined kitchen/family room, complete with custom TV cabinet and welcoming gas fireplace with rich flagstone hearth. The spacious kitchen with plenty of storage offers an abundance of custom clear Alder cabinets including lighted uppers with glass doors, pullout drawers for easy access, a built-in spice rack, concealed kitchen trash, granite counters with mini subway tile backsplash, a wine fridge and stainless-steel appliances. The generous kitchen island includes a handsome granite slab top with ample room for pull-up seating, stunning industrial-style pendants, and a sleek farmer's sink in Anthracite Black. The serene main bedroom retreat boasts rich Birch wood flooring, a large walk-in closet, and elegant ensuite spa bath. Tastefully updated, the bath includes a broad double vanity, stylish bronze
fixtures and coordinating lighting, a large walk-in shower, and a separate toilet room all finished with natural travertine tile. The exterior of the home has been freshly painted including the entire perimeter of the block wall. The low maintenance desert landscape has been refreshed and the drip system has been fully replaced. The backyard includes a covered patio with additional extended space for gathering with friends and enjoying the outdoor Arizona lifestyle. The sparkling Shasta Pool with pebble finish is in pristine condition including recently resurfaced cool deck. The 2-car garage has new epoxy flooring and a fresh coat of paint on the walls and ceiling. Conveniently located close to shopping, dining, the Mayo Hospital, Kierland and Scottsdale Quarter, and the 101, this Move-In ready masterpiece is a must see!
Location
State AZ
County Maricopa
Community Pinnacle Reserve 1
Direction Scottsdale Rd to E Juan Tabo Rd. East to N 72nd Pl. North to E Whispering Wind. Home is on NW Corner.
Rooms
Other Rooms Family Room
Den/Bedroom Plus 3
Separate Den/Office N
Interior
Interior Features 9+ Flat Ceilings, Fire Sprinklers, No Interior Steps, Wet Bar, Kitchen Island, Pantry, 3/4 Bath Master Bdrm, Double Vanity, Granite Counters
Heating Electric
Cooling Refrigeration, Programmable Thmstat, Ceiling Fan(s)
Flooring Tile, Wood
Fireplaces Type 1 Fireplace, Living Room
Fireplace Yes
Window Features Sunscreen(s),Dual Pane
SPA None
Exterior
Exterior Feature Covered Patio(s), Patio
Garage Dir Entry frm Garage, Electric Door Opener
Garage Spaces 2.0
Garage Description 2.0
Fence Block
Pool Private
Utilities Available APS, SW Gas
Amenities Available Management
Waterfront No
Roof Type Tile
Parking Type Dir Entry frm Garage, Electric Door Opener
Private Pool Yes
Building
Lot Description Desert Back, Desert Front, Gravel/Stone Front, Gravel/Stone Back
Story 1
Builder Name Ryland Homes
Sewer Public Sewer
Water City Water
Architectural Style Ranch
Structure Type Covered Patio(s),Patio
Schools
Elementary Schools Pinnacle Peak Preparatory
Middle Schools Mountain Trail Middle School
High Schools Pinnacle High School
School District Paradise Valley Unified District
Others
HOA Name Planned Development
HOA Fee Include Maintenance Grounds
Senior Community No
Tax ID 212-06-013
Ownership Fee Simple
Acceptable Financing Conventional, FHA, VA Loan
Horse Property N
Listing Terms Conventional, FHA, VA Loan
Financing Conventional
Read Less

Copyright 2024 Arizona Regional Multiple Listing Service, Inc. All rights reserved.
Bought with HomeSmart
GET MORE INFORMATION




